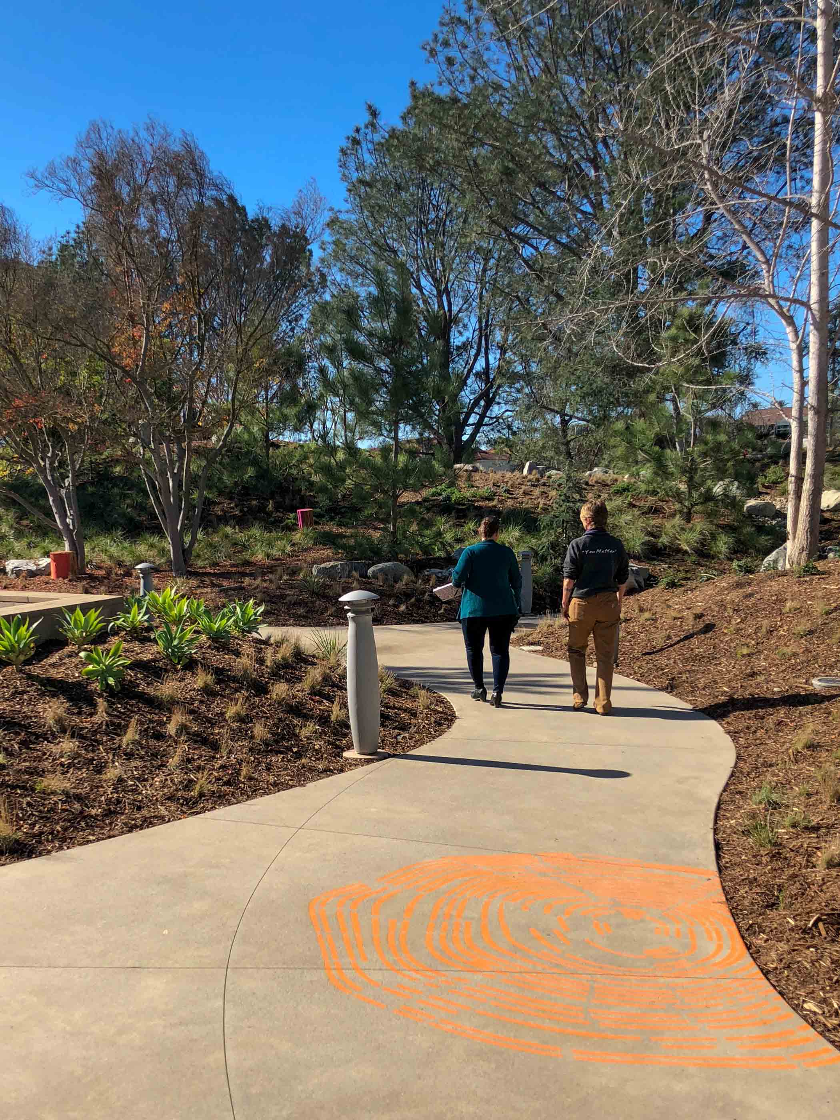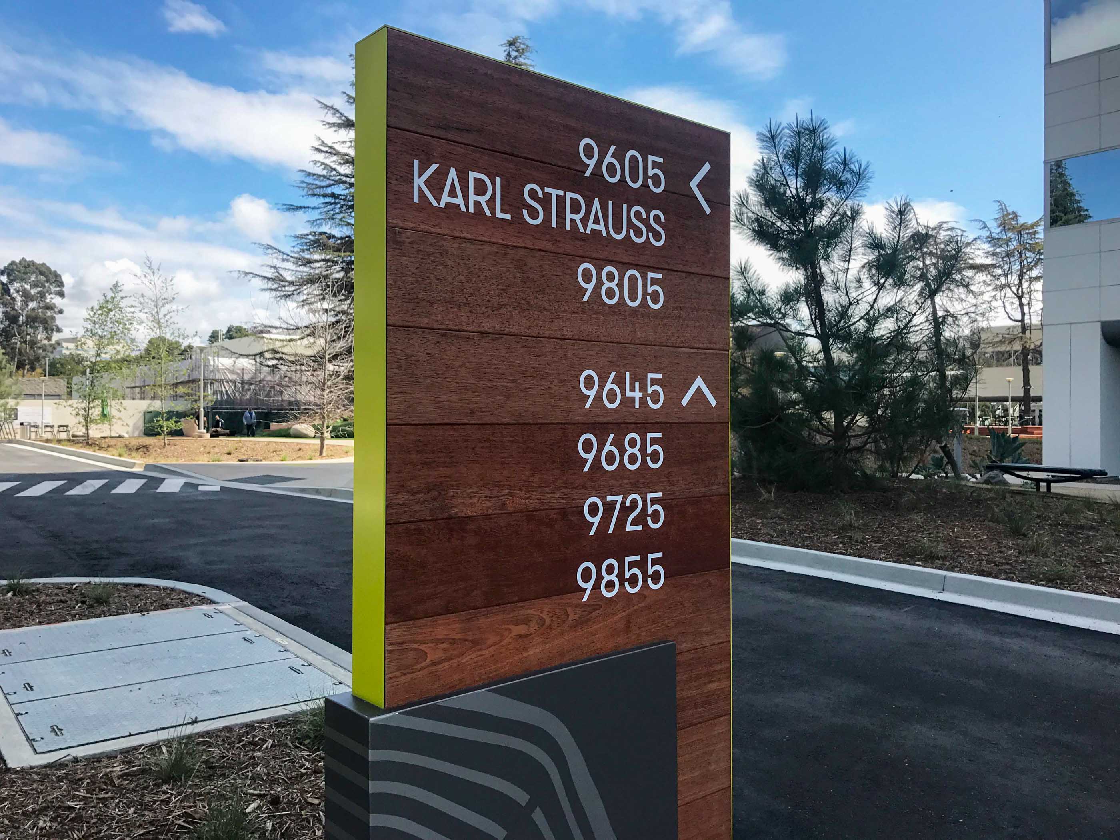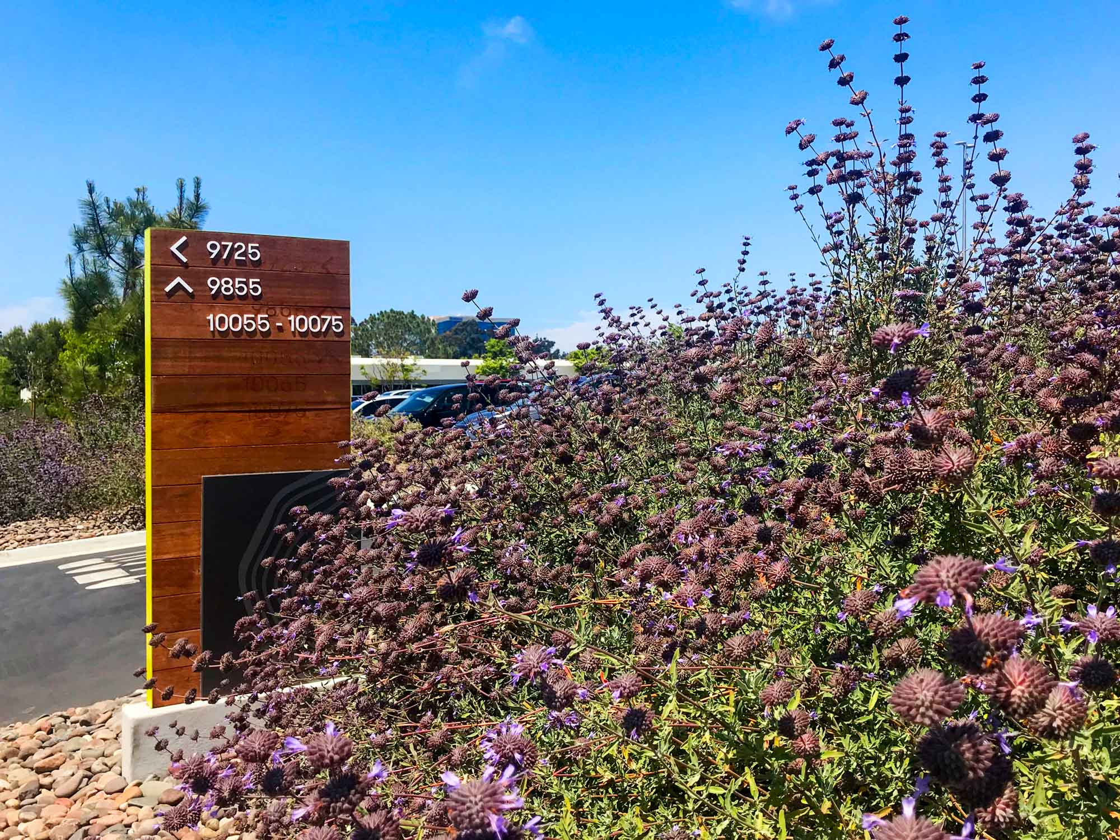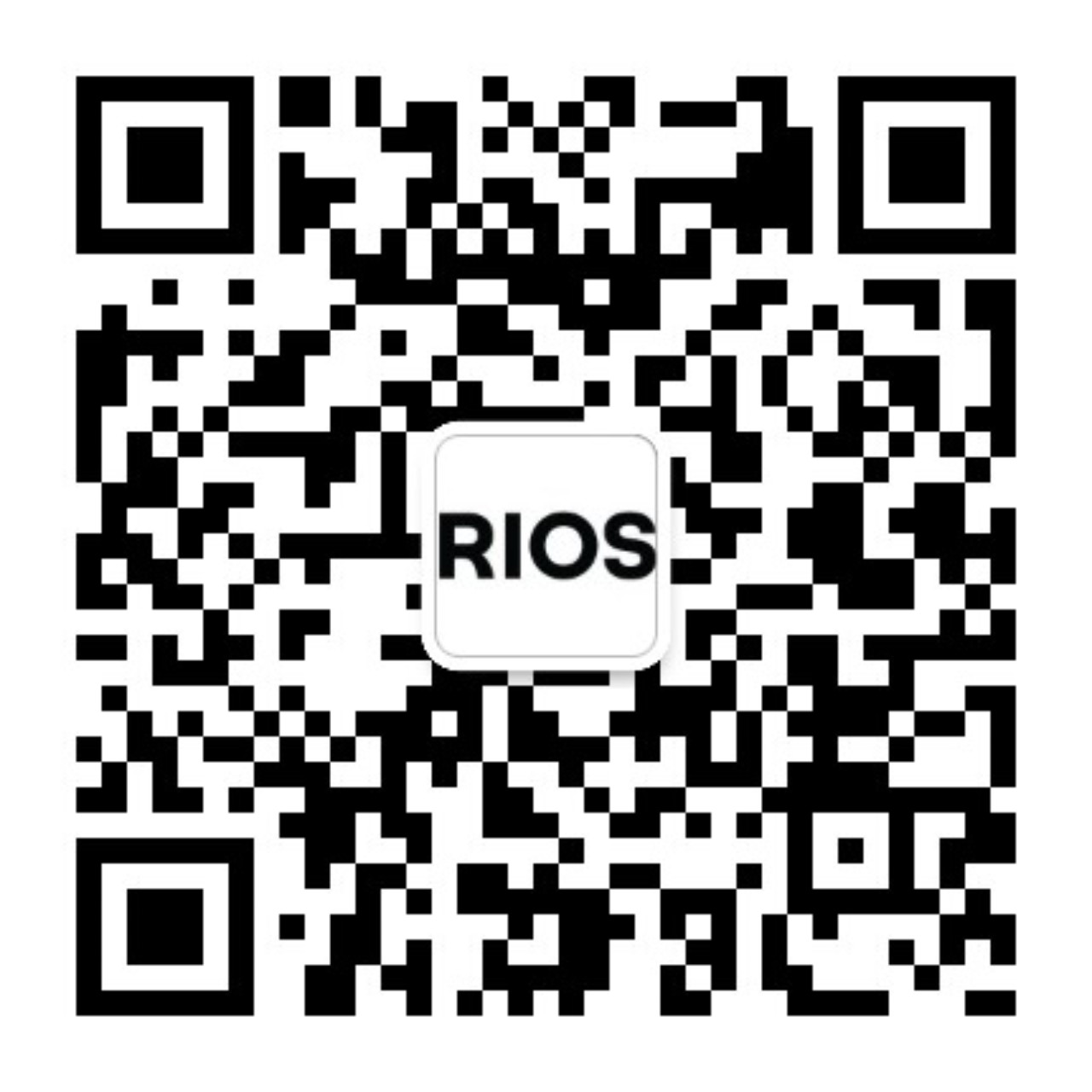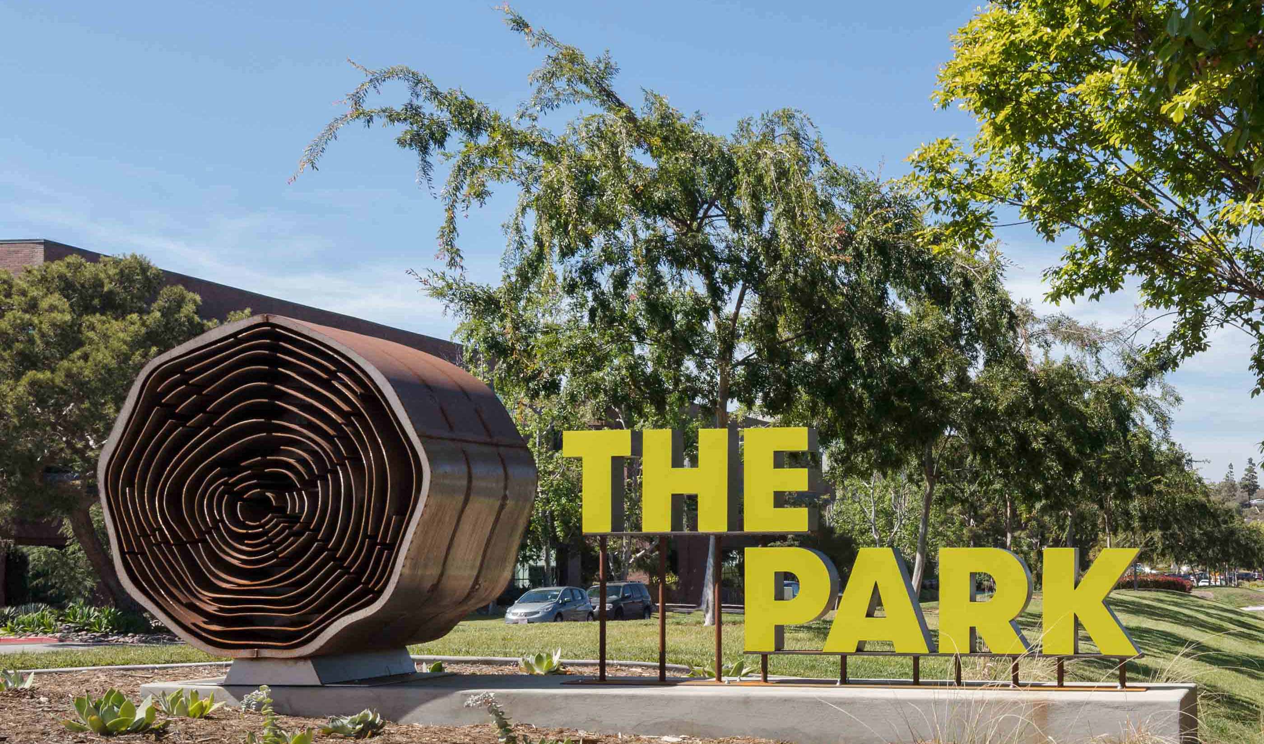
The Park San Diego
Repurposing a Campus to Promote Culture
San Diego Tech Center — now known as “The Park” — includes a renovation of the 1980’s 7-acre office park in San Diego’s Sorrento Valley. The redesign of the significant outdoor park at the development’s center promotes a biophilic work/play campus environment with the amplification of the site as a shared amenity, the renovation of an existing fitness center and studio, design of a grab-and-go farm stand café, and new sitewide branding and environmental graphics.
The landscape builds on the existing forest-like character of the site to create a wandering, immersive experience which weaves through alternating areas of forest and meadow. The extensive mature tree canopy was protected and enhanced with the addition of new specimens.
The new drought-tolerant plant palette takes cues from native vegetation types with diverse mixes of grasses and native groundcovers, perennials, and annuals to support biodiversity, habitat creation, and seasonality. New stormwater biofiltration basins filter runoff from site and create pockets of wetland-like spaces integrated with the topography of the site.
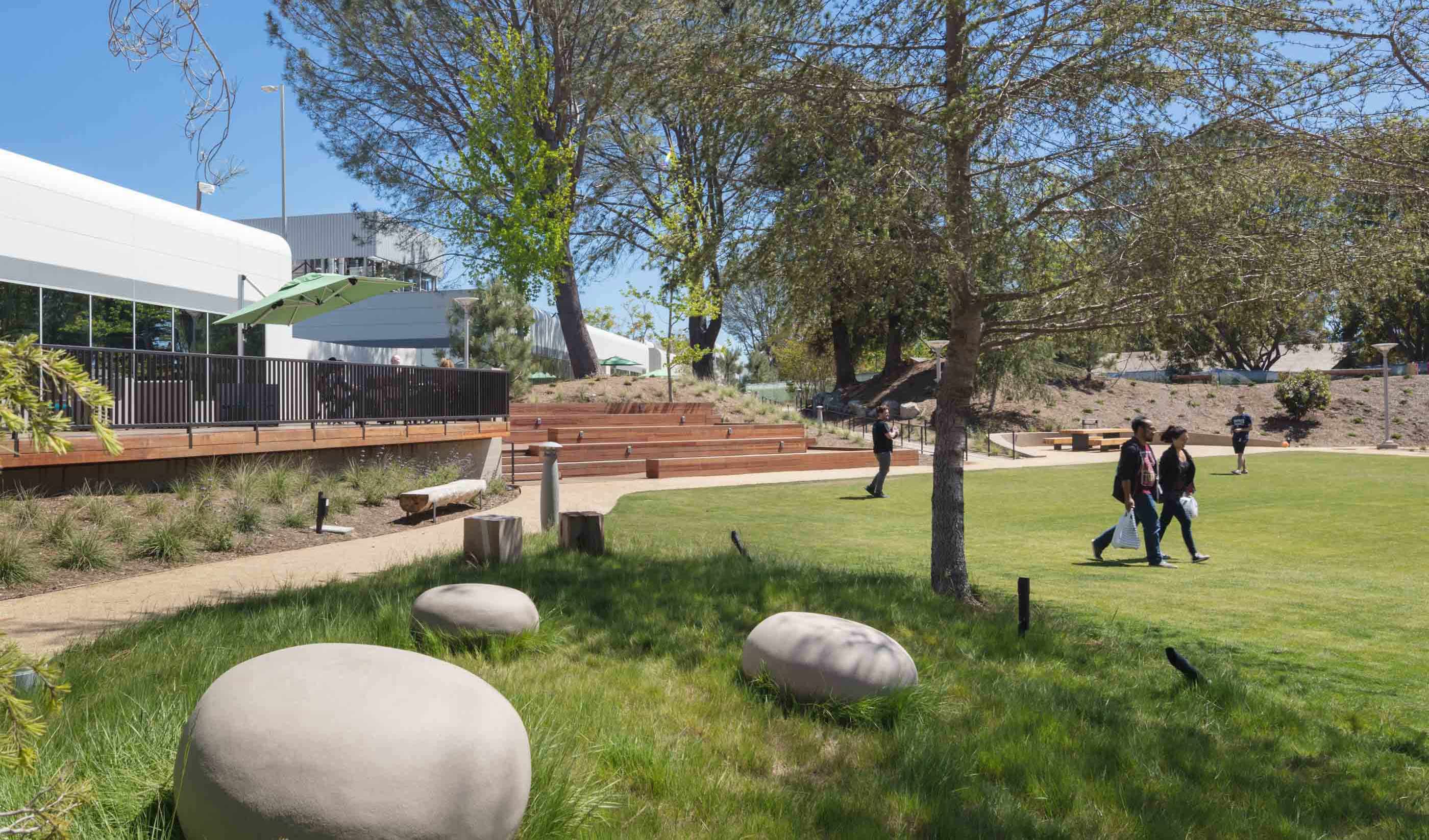
The redesign of the significant outdoor park at the development’s center promotes a biophilic work/play campus environment.
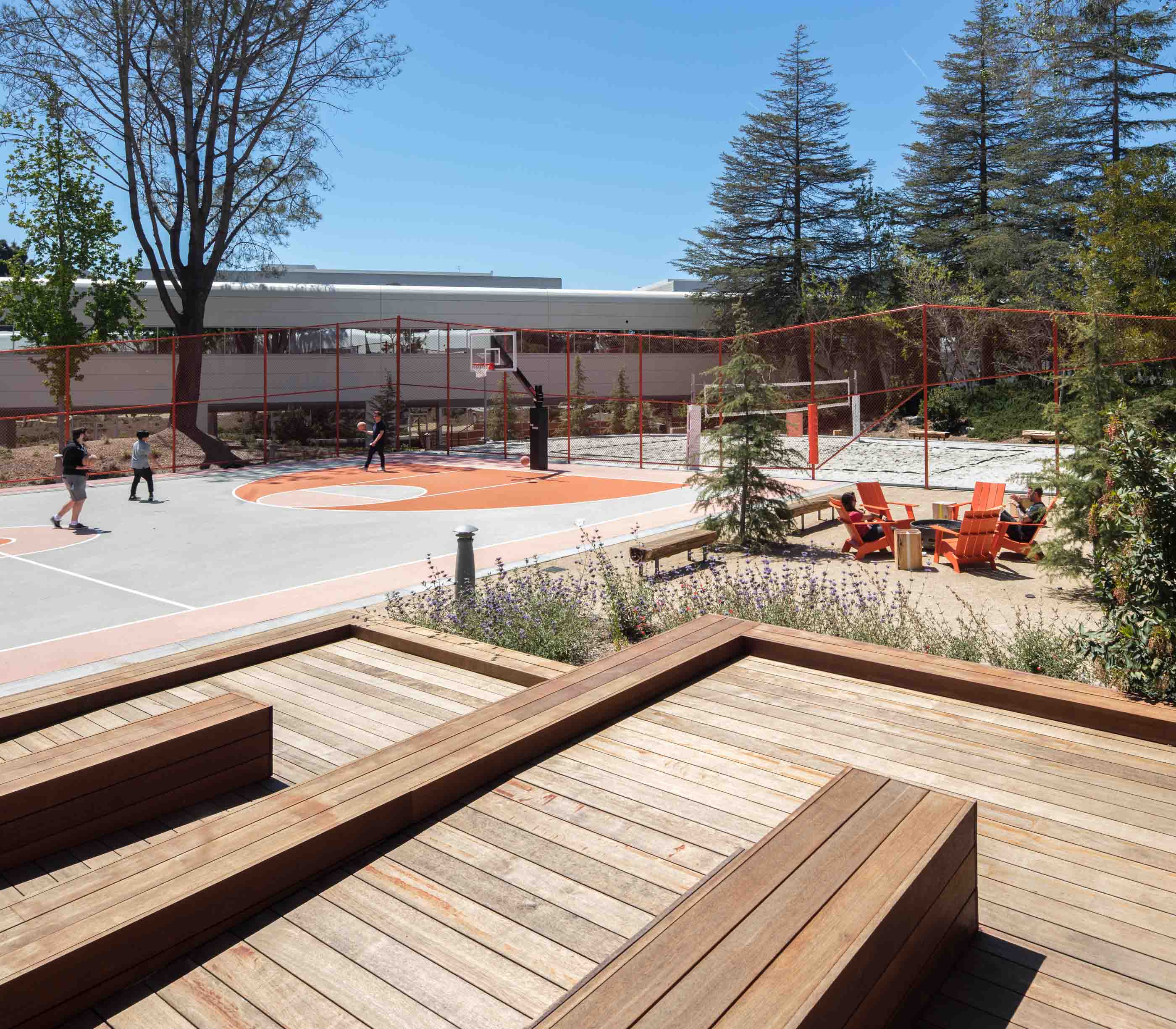
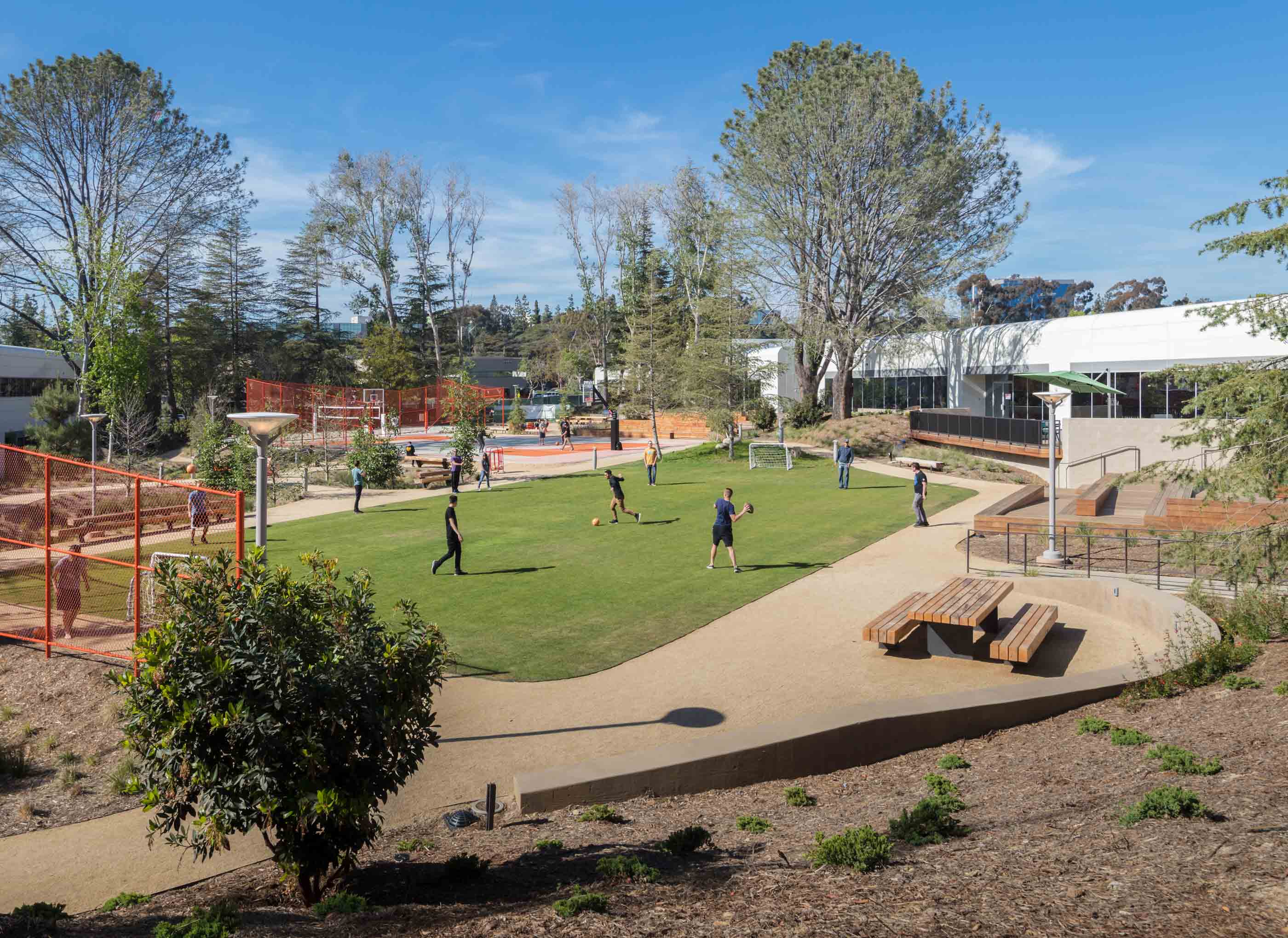
An Active Site
A redefined recreational program for the campus includes an active area at the north end of the park, featuring a basketball court, scrimmage soccer pitch, and beach volleyball court.
The south end of the park features a new flexible lawn and elevated deck that can support performances and large events. Smaller scale gathering spaces – both for outdoor meetings and recreation – are peppered throughout the Park, and are supported with power outlets and Wi-Fi, bocce courts, ping pong tables, BBQs, and fire pits.
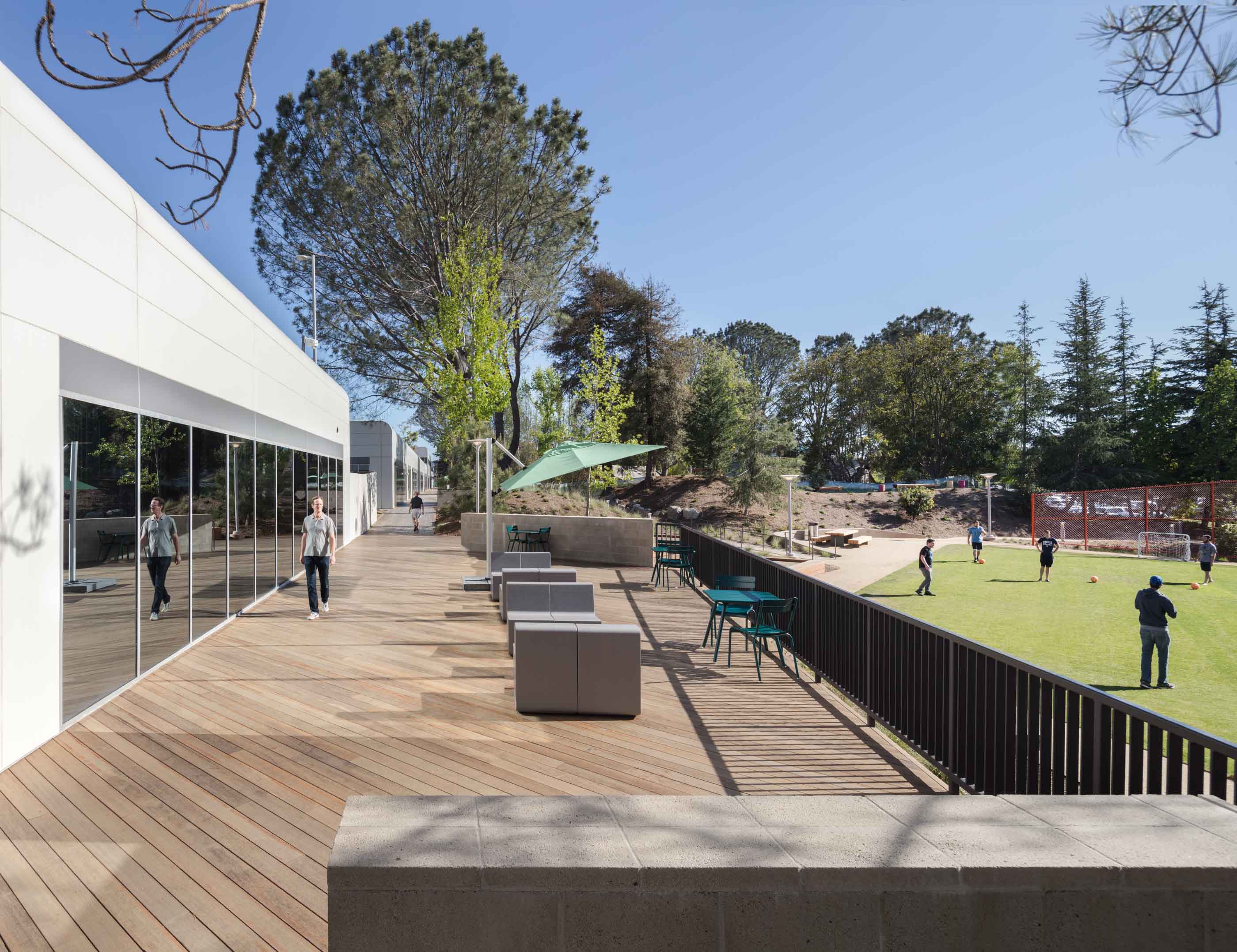
The Boardwalk
An extensive boardwalk ties the entire length of the campus together as a primary circulation spine, with deck extensions that protrude into and above the landscape at key moments as tenant outdoor work and gathering spaces. The deck folds down to create a series of bleacher stair and ramp features overlooking the basketball and soccer areas at the north end of the campus. Sports areas are defined by a series of brightly colored sculptural fences.
Timber from existing redwoods that had to be removed due to disease and drought were repurposed to create custom furniture and art pieces for the site. Collaborating with local woodworkers San Diego Urban Timber, felled logs and stumps were brightly painted and infilled with glow-in-the-dark resin and placed in the landscape to add pops of color and moments of surprise and delight.
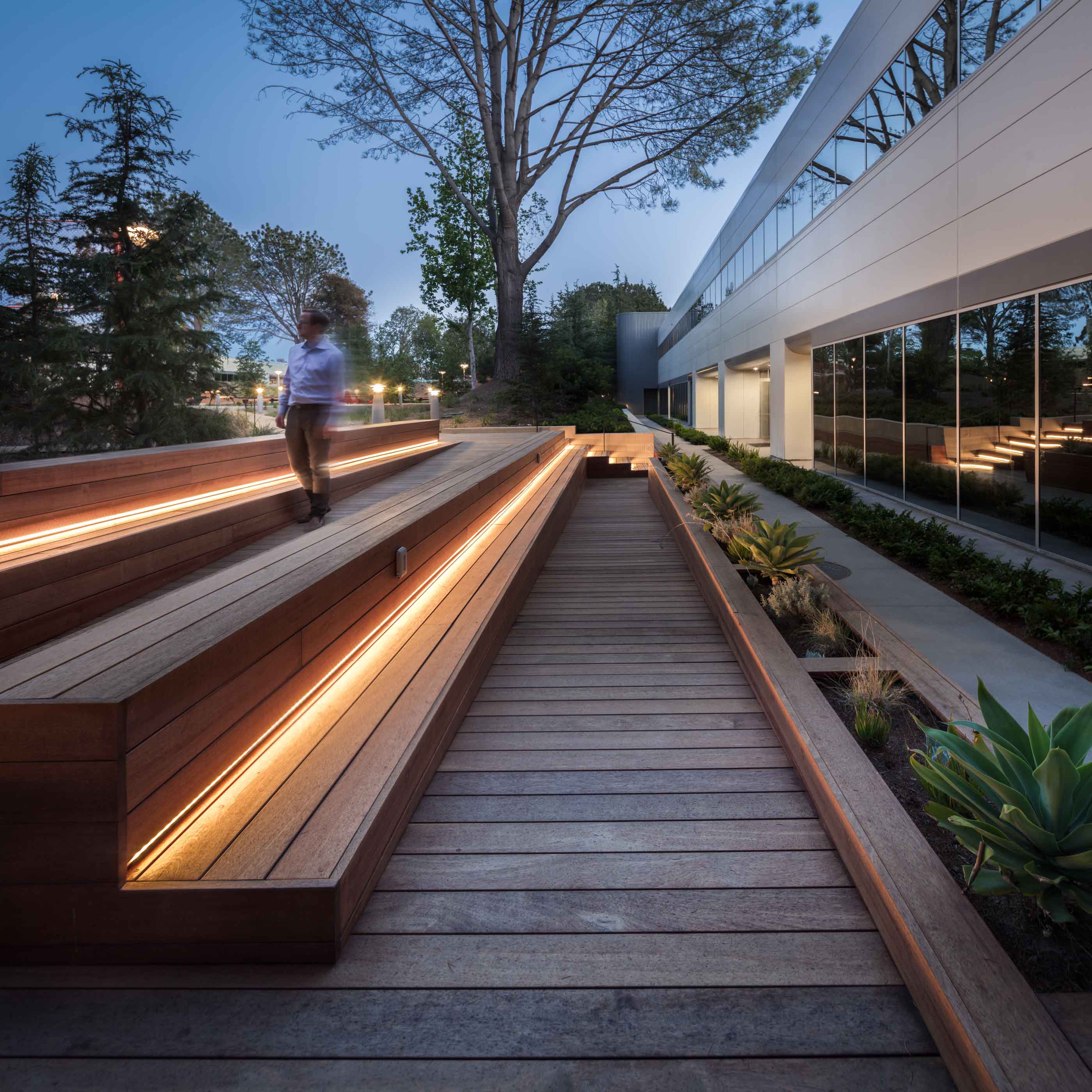
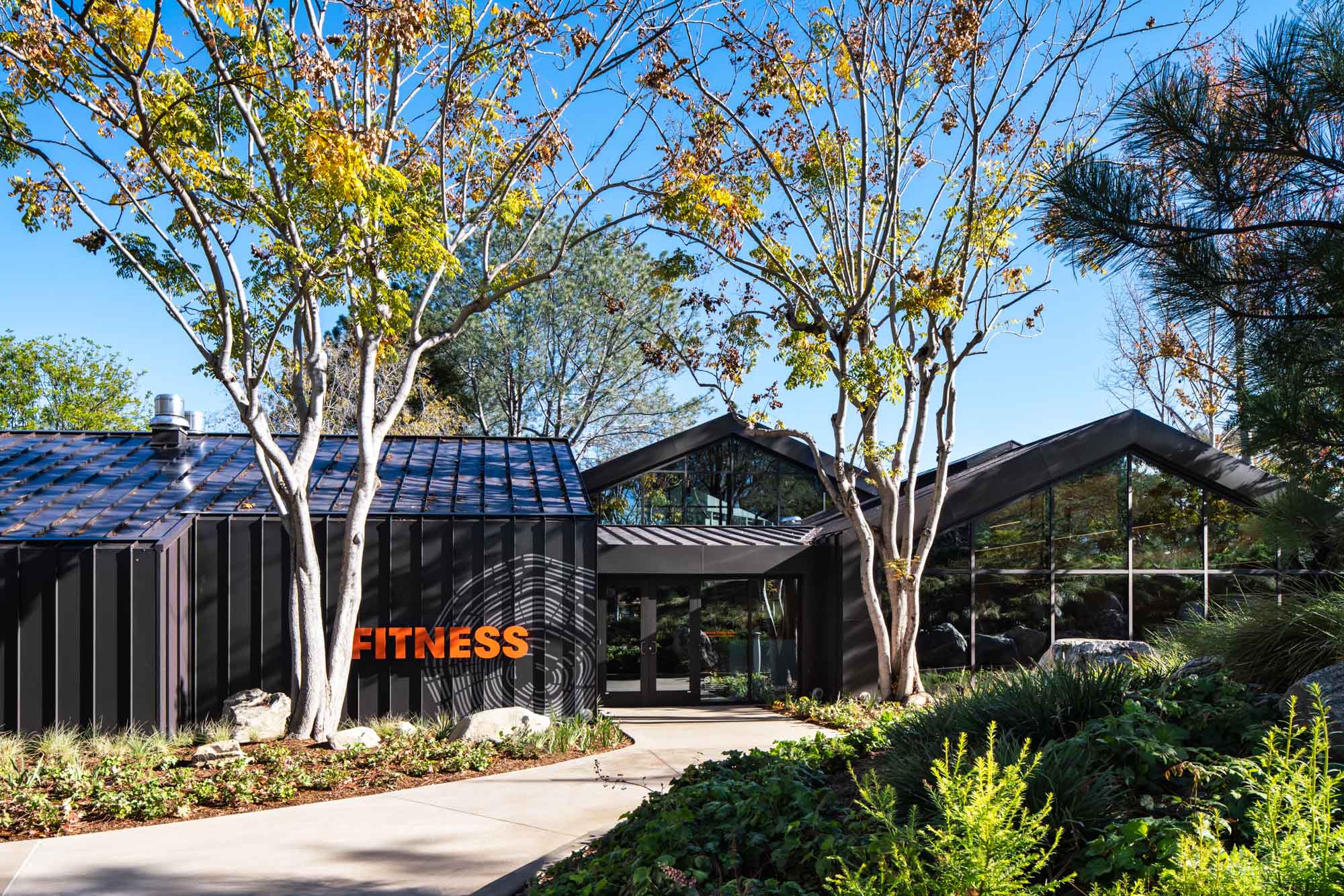
Fitness Center, Studio and Café
An existing fitness center nestled in the dramatic topography of The Park was underutilized due to its outdated programming and severely undersized footprint relative to the scale of the surrounding office community. The new design reconfigured and upgraded an existing aerobics room to house a proper reception area with sundries cabinet, a one-on-one meeting room for fitness assessments with a personal trainer, and a fully appointed cardio-equipment room. The number of showers, lockers, and vanity areas were maximized to support peak workout times before work, at lunchtime, and in the evening.
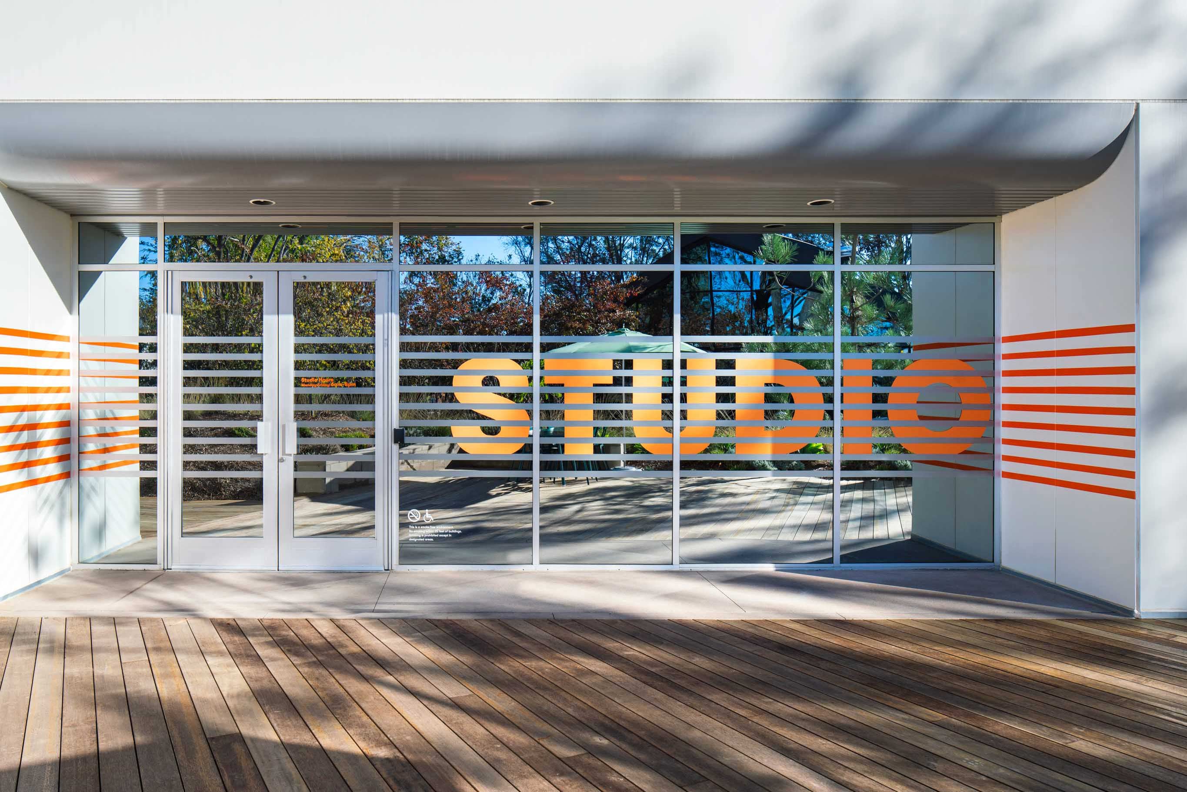
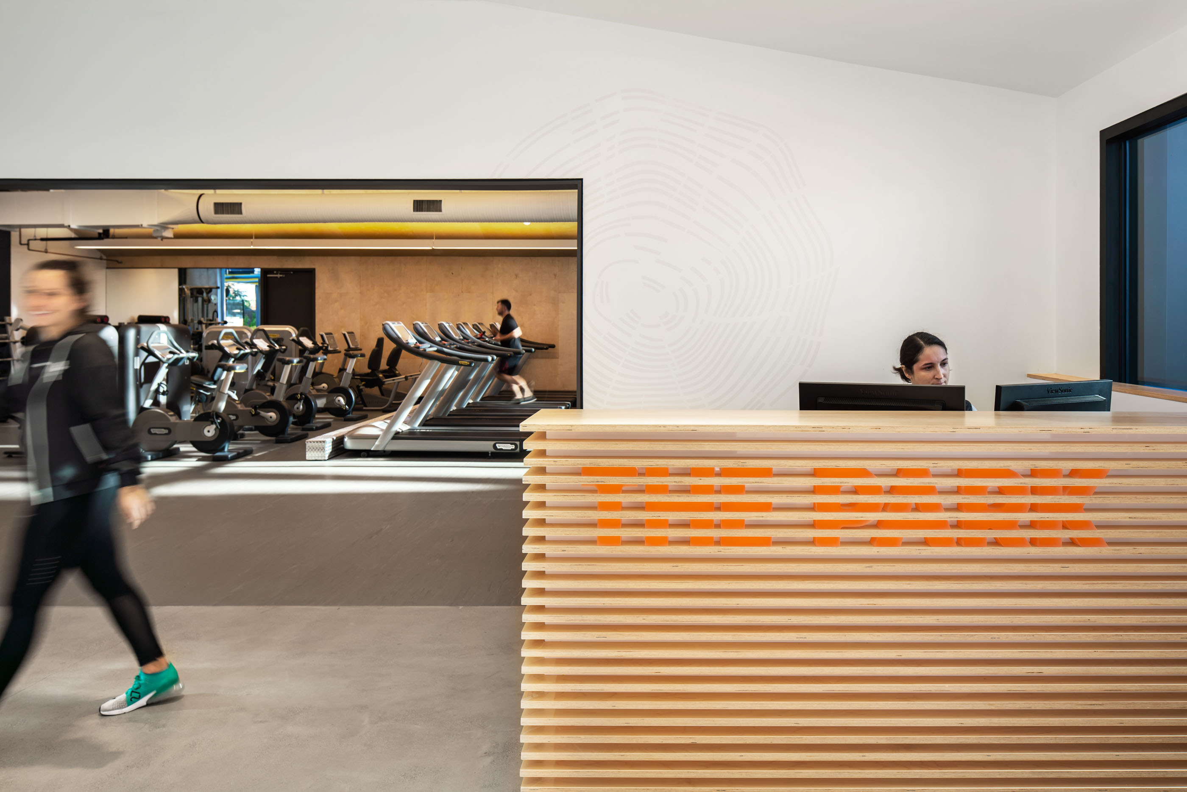
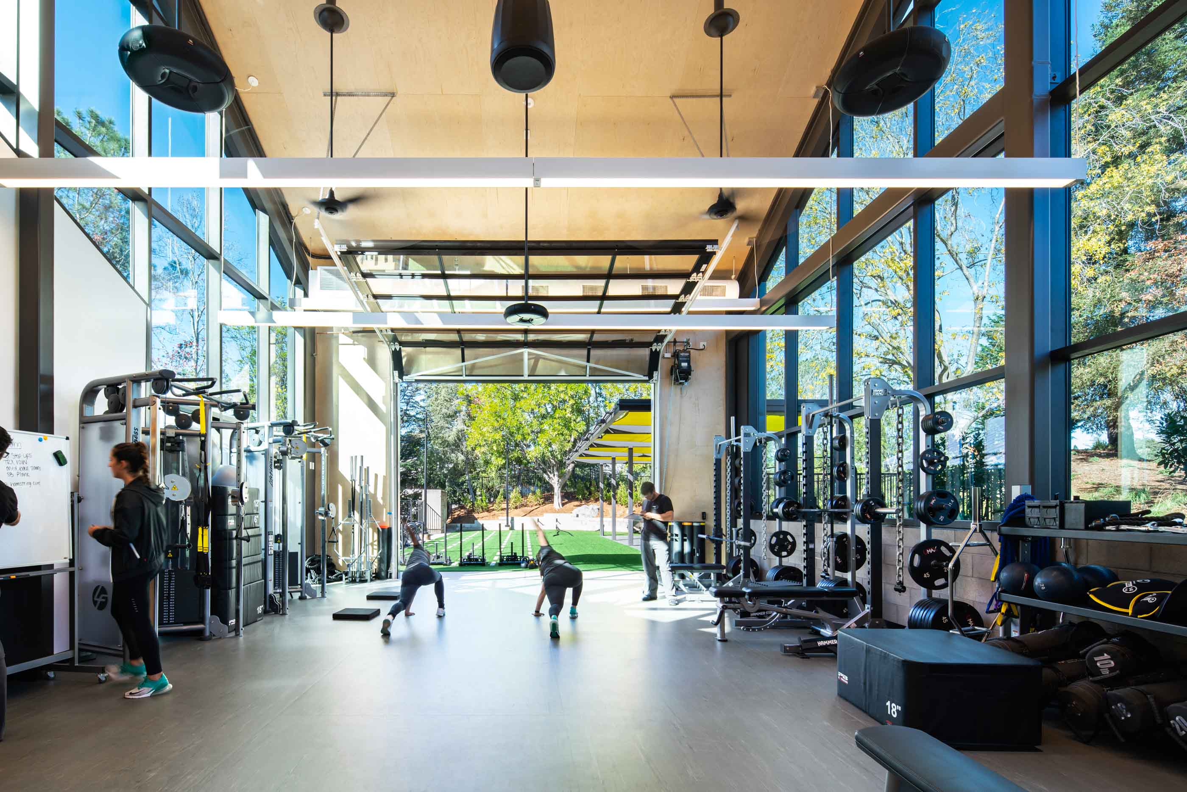
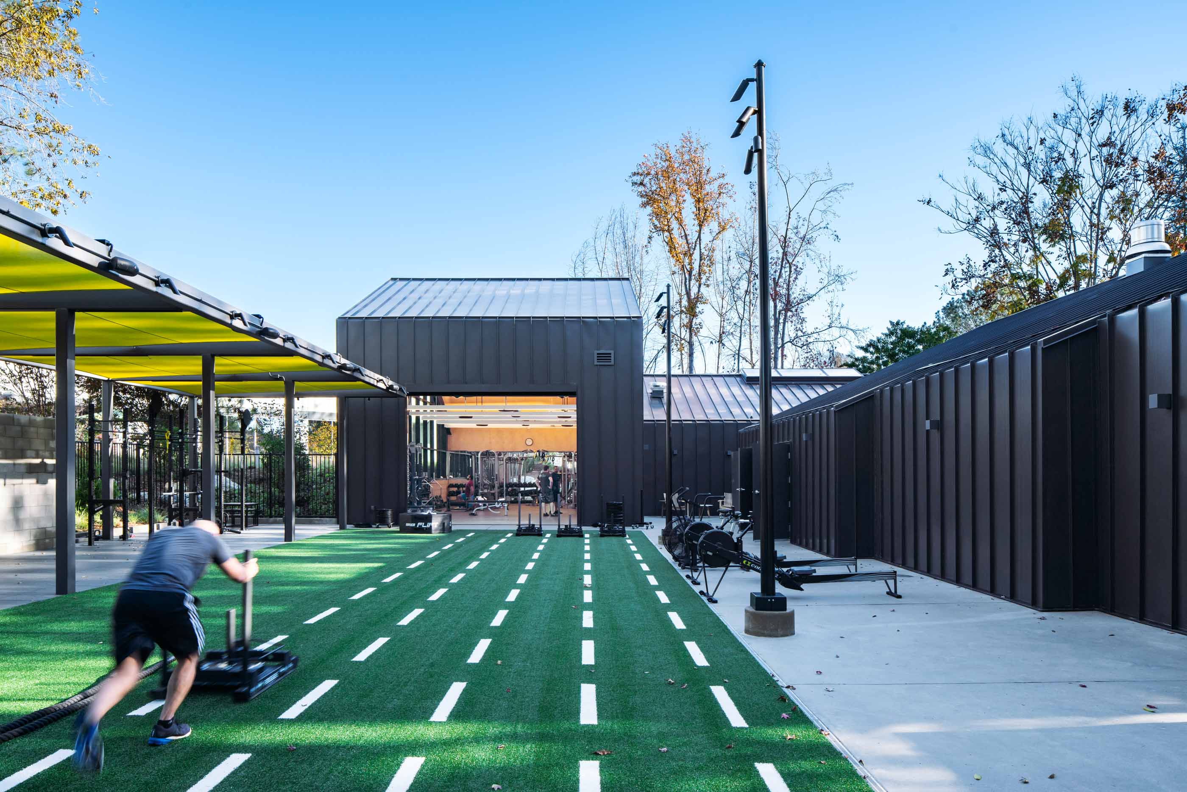
New mirrored glazing throughout protects the privacy of those exercising within, while reflecting the surrounding landscape to dematerialize the structure. A glass roll-up garage door links the new 1,500 sq. ft. weight room to an outdoor exercise yard with an artificial turf sled run and a crossfit exercise area shaded by a new trellis. The newly renovated Fitness Studio in a nearby office building houses fitness classes and the management office for the new fitness program.
A new grab-and-go café was designed as a modular structure with a minimal footprint. The exterior wood cladding and dark metal trim detailing reflects the nearby boardwalk feature in The Park. There is no interior seating or access for customers, rather a bifold glass door that fully opens the front façade of the structure, allowing customers to queue along the grab-and-go merchandisers and point-of-sale counter before finding a seat at one of the custom designed communal tables at the north end of The Park.
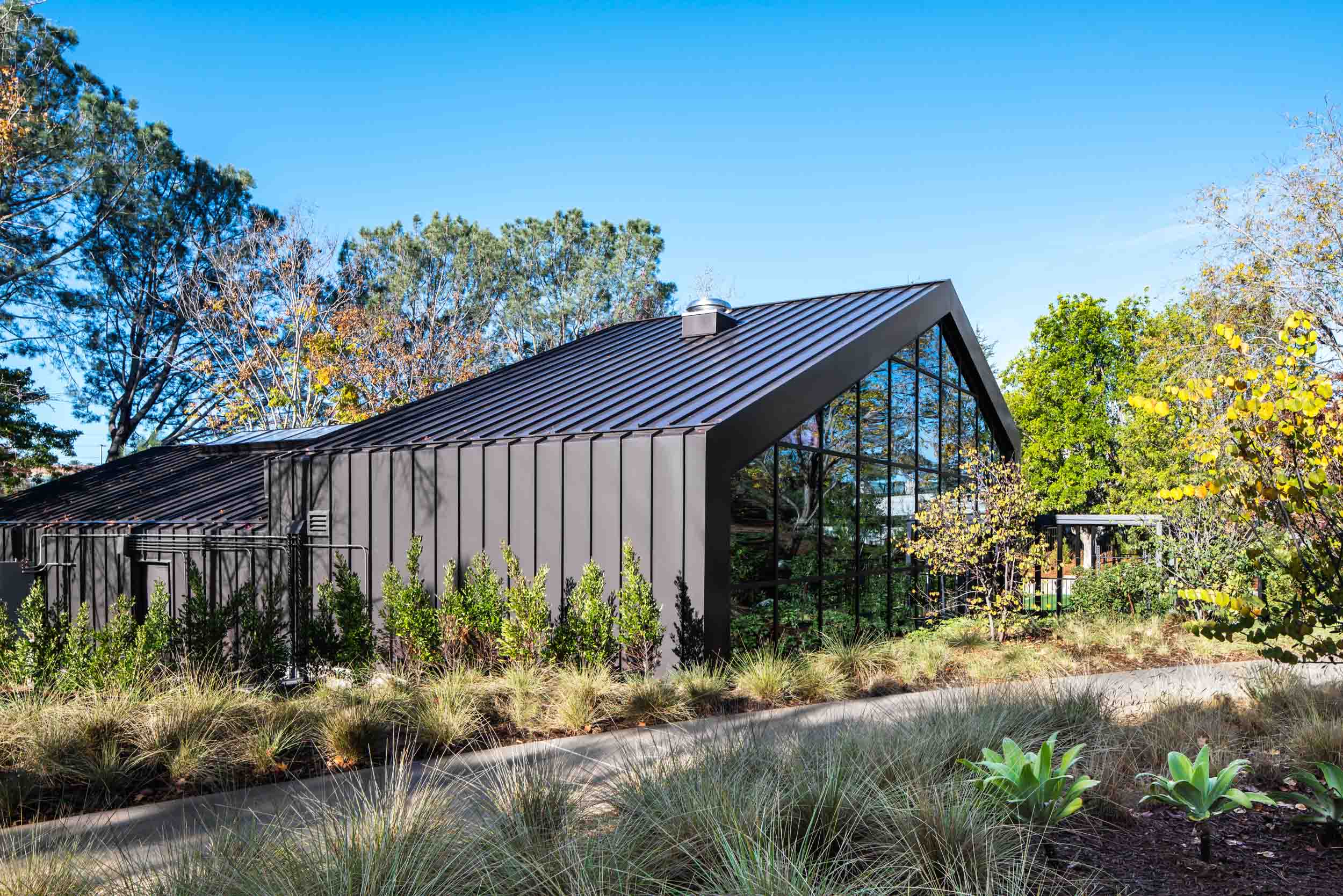
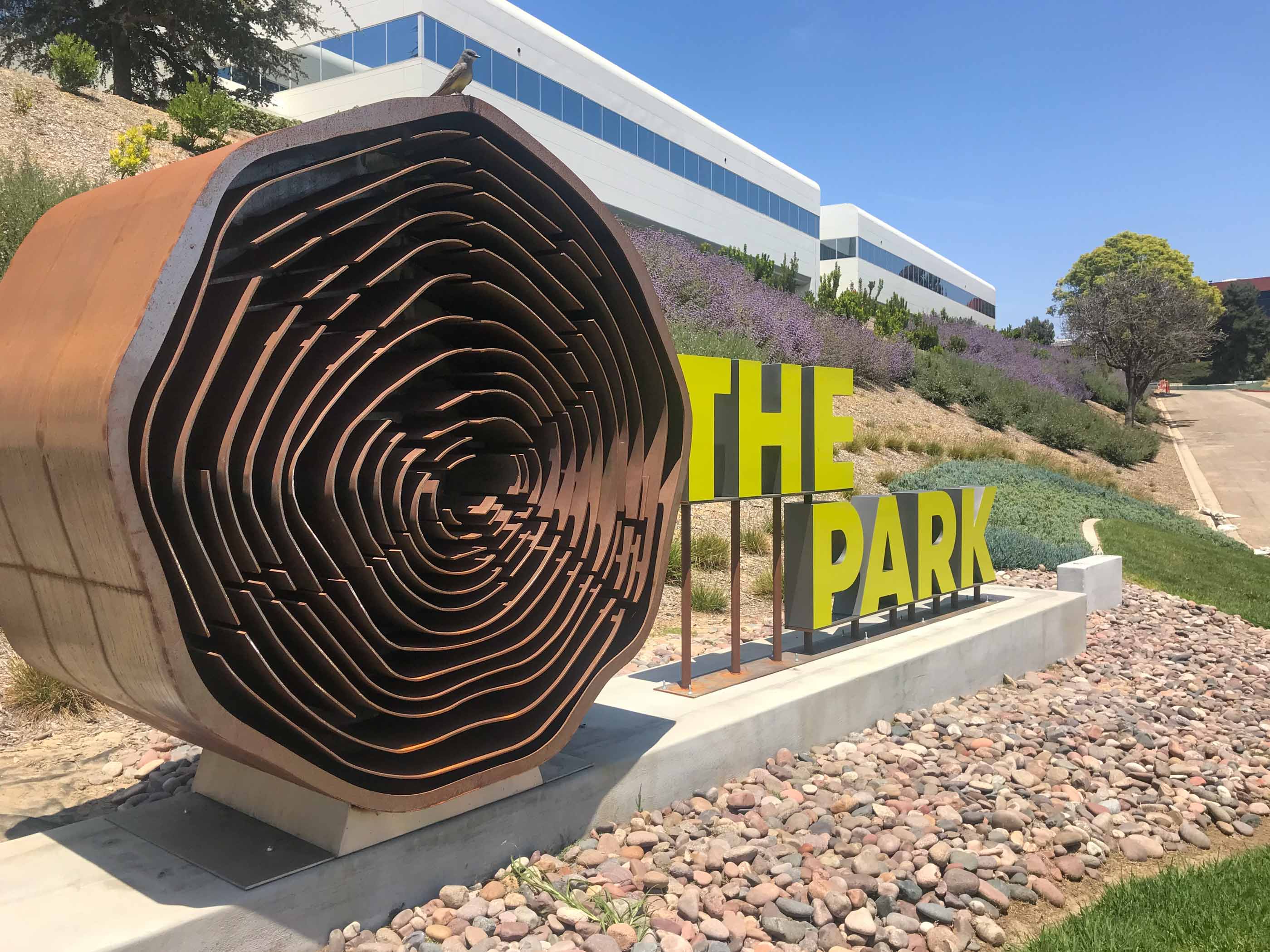
Branding and Environmental Graphics
Rebranding the property was an opportunity to capitalize on its most covetable amenity—the park—which is celebrated in the new name and logo. The tree ring logo was translated into a massive sculptural piece that marks the entry to the property, as well as a simple stenciled applications that leads pedestrians towards amenities inside.
Wayfinding elements were designed to preserve site lines into the park, so visitors won’t find any freestanding sign structures once they’ve parked their cars. Existing foundations were used at the campus perimeter, but moving towards the center of the campus, signs become more integrated, culminating in the fitness center where signage is layered.
