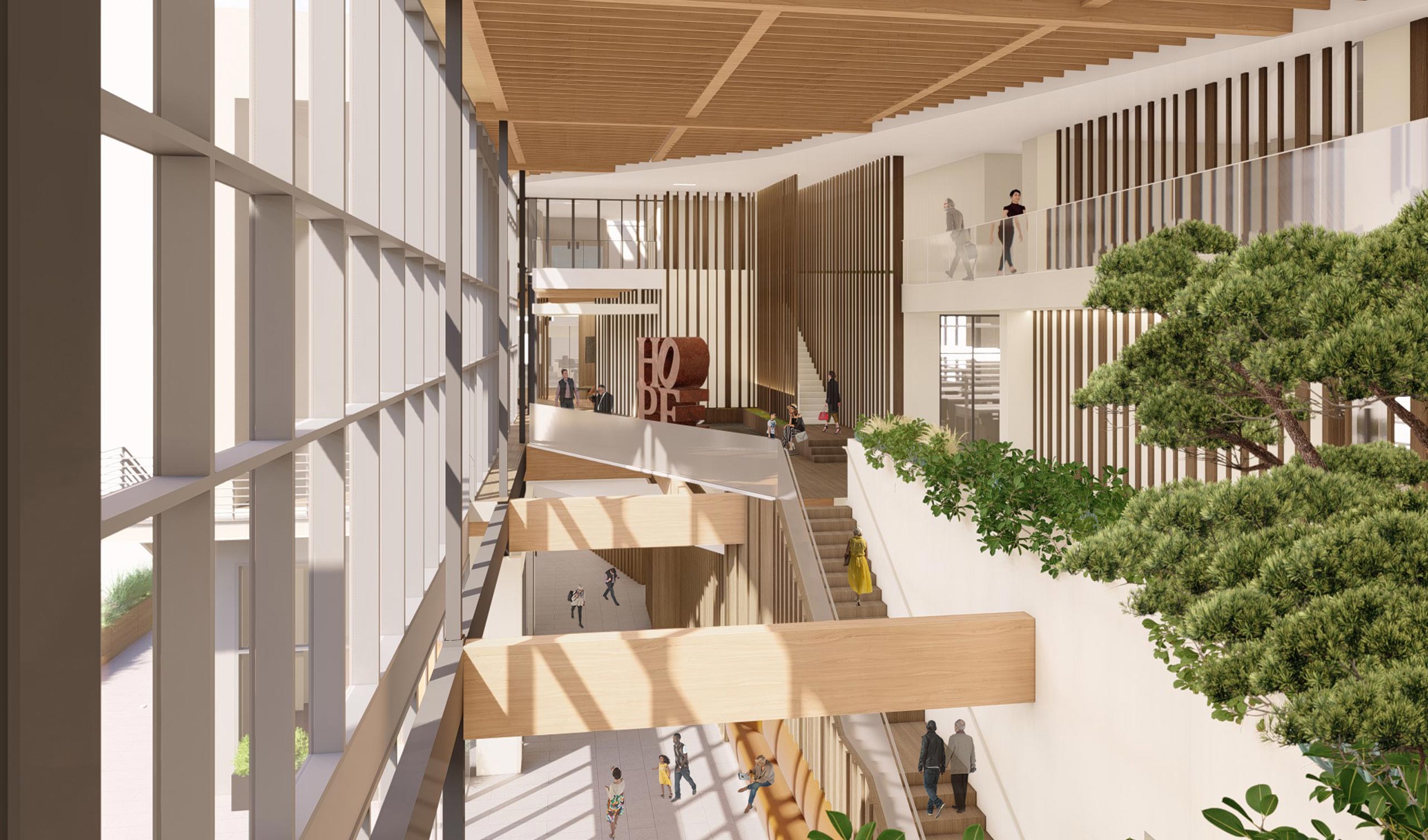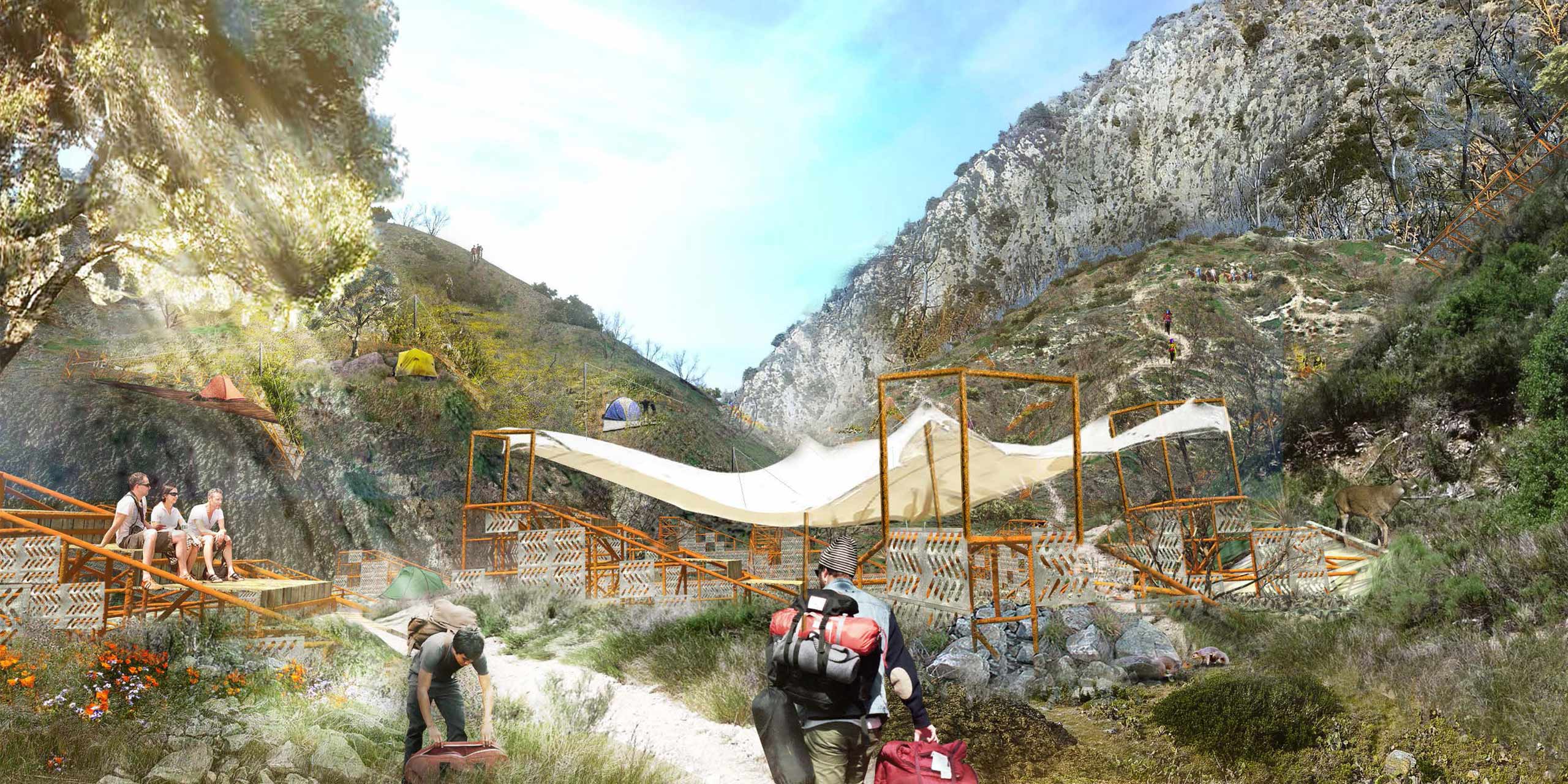Project: Lawrence J. Ellison Institute for Transformative Medicine of USC
Category: Public – Institutional
Institute’s founding director, Dr. David Agus, believes in fundamentally changing the soil of research to impact how we think about fighting cancer and wanted to create a new strategy on the war against cancer. The design of the 84,000-sq.-ft. interior was conceived around an environment where transparency and optimal collaboration inspire innovation of cancer research and transform patient wellness. By incorporating elements like biophilia, light, sound, and other sensorial strategies, the building connects to the healing components of nature to harness inspiration and create well-being. The goal of the design is to proactively create an interdependent collaboration between researcher, patient, and physician in order to provide the greatest impact in patient treatment. The design encourages the paths of each user to intersect and cross in order to amplify the power of collaboration and transparency in creating a transformative healing environment. The design incorporates principles of nature. As a result, the natural environment informs the materials and open spatial experience. Thermory (wood), plants, and a rich palette of earth-toned fabrics throughout the interior evoke nature in an abstract way. The views to the outside and planted terraces revolutionize the indoor/outdoor experience, providing a compelling connection to nature and encouraging wellness.

The design incorporates principles of nature. As a result, the natural environment informs the materials and open spatial experience. Thermory (wood), plants, and a rich palette of earth-toned fabrics throughout the interior evoke nature in an abstract way. The views to the outside and planted terraces revolutionize the indoor/outdoor experience, providing a compelling connection to nature and encouraging wellness.
Project: SLIDE
Category: Plans/Policies
With the recent string of natural disasters facing the United States, and especially those close to home in California, we are reminded of the delicate balance between our built and natural worlds. Southern California’s weather cycle of fire, floods, and mudslides highlights the limitations of static infrastructure designed to control natural processes. This shortcoming is an opportunity to holistically re-think the relationship with this extreme environment and to re-imagine the role landscape architecture can have in shaping it.

The SLIDE design focuses on three areas: examining the storm cycles of fire, rain, and mud slides; dismantling the failures of existing infrastructure; and projecting the financial costs of the current system. SLIDE fundamentally re-thinks the relationship between the city and the edge of nature from one of danger and contention to one of symbiosis and opportunity. By challenging the nature of mudslide infrastructure, this project also challenges the role of the landscape architect/designer to move beyond the purely aesthetic and engage with the systems and processes that support urban and natural life.

