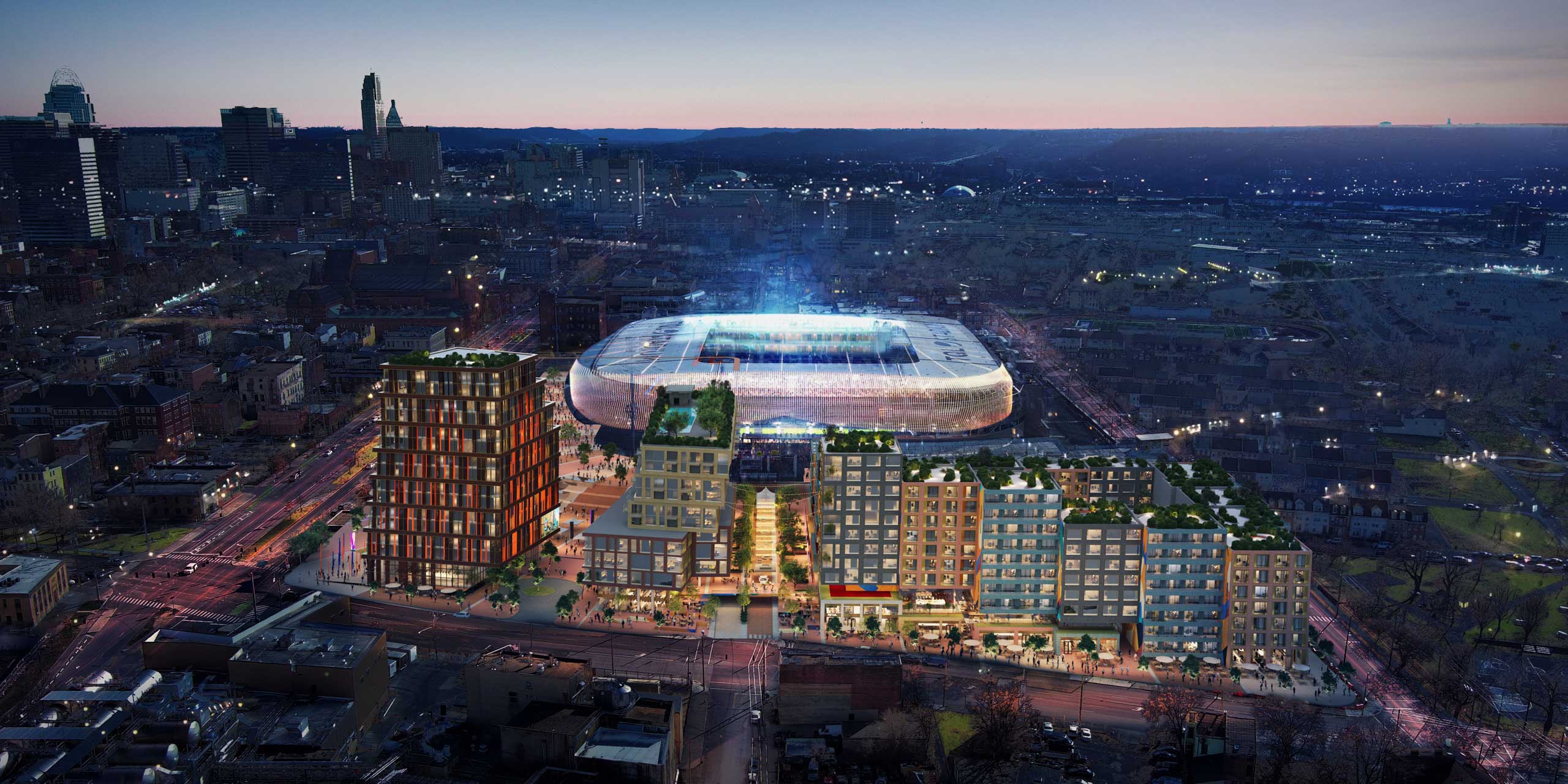
West End Mixed-Use District
Shaping the Future of Sports
and Entertainment Districts
A successful district starts with a strong sense of place. Our urban regeneration approach is inclusive, optimistic, and focused on pedestrian-friendly design. We revitalize districts by strategically enhancing existing landmarks, integrating mixed-income housing, supporting small businesses, curating retail and restaurants, and designing connected parks and public spaces to create vibrant neighborhoods that thrive year-round. Our multi-disciplinary approach—combining architecture, landscape, urban planning, and experiential design—is built on actionable strategies that shape dynamic, locally rooted mixed-use districts with lasting impact and success.
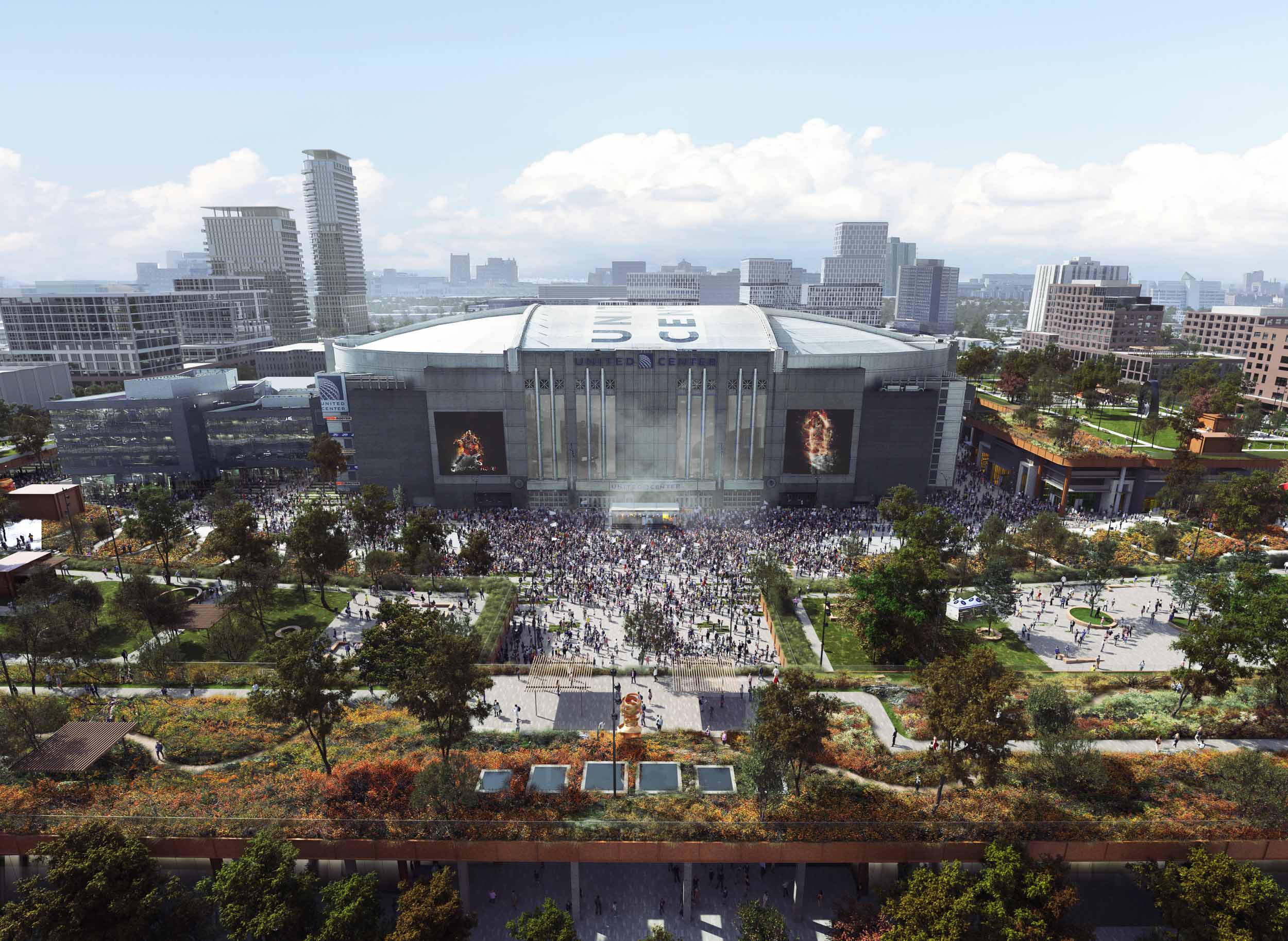
The 1901 Project
Designing Mixed-use Districts: Principles
Our vision for sports and entertainment districts involves design and planning process, co-created with input from the public partnership, stakeholders, community, and our team. The following guiding themes anchor our collaboration, ensuring a clear, actionable path forward.
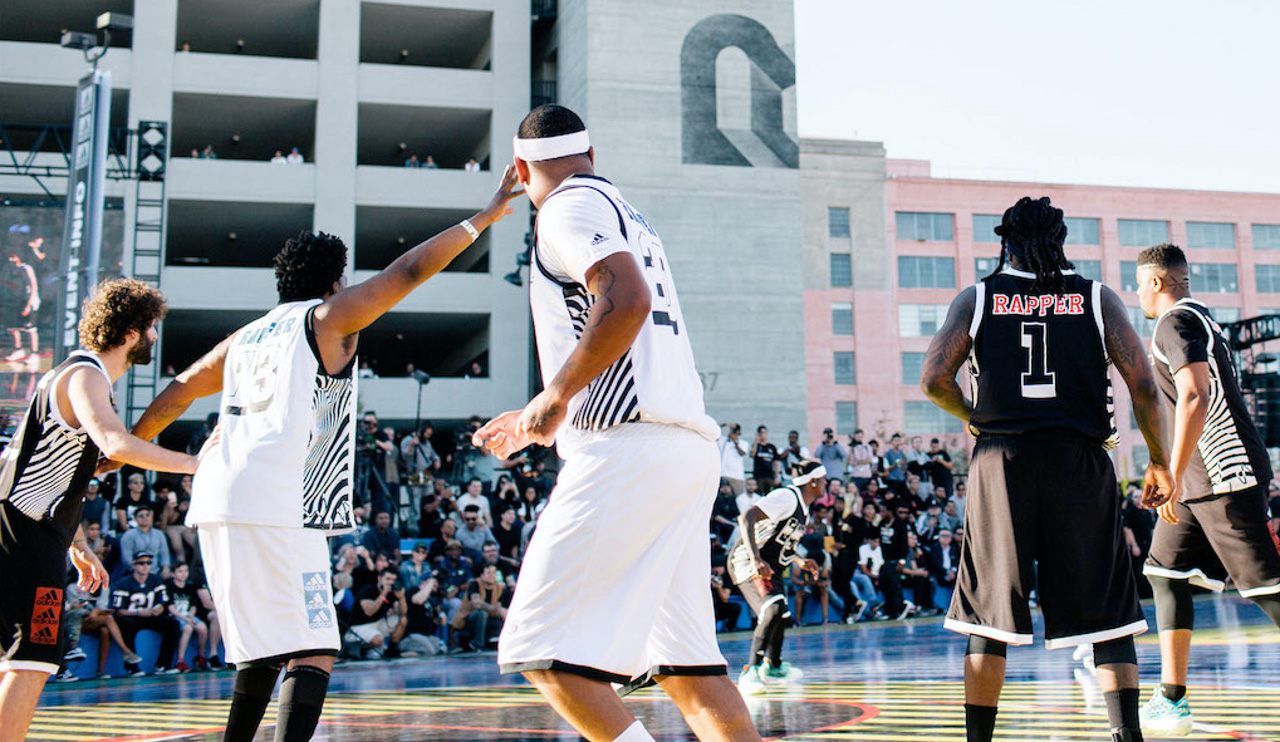
1. Distinctive Identity & Placemaking
The success of any sports or cultural district hinges on creating a distinctive sense of place that through meaningful public spaces that shapes how people interact with their environment—places so unique that it couldn’t exist anywhere else.
Placemaking encompasses wayfinding and experience design, streetscape and building design. It is a block-by-block approach to establishing meaningful connections between individuals and their surroundings, generating lasting value, celebrating culture, and inviting community expression year-round.
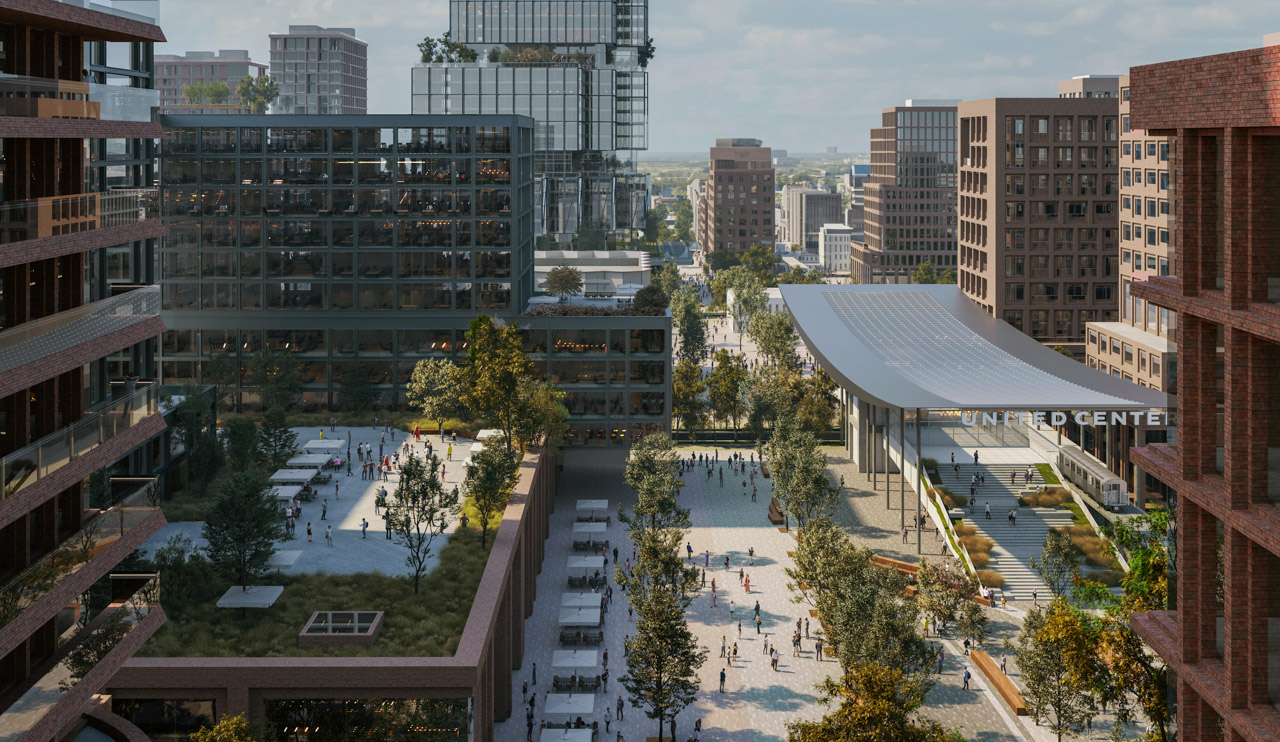
2. Integrated Accessibility & Mobility
Connection is at the core of our urban design strategy, linking the district to the city, buildings to each other, and, most importantly, people to one another. We create spaces where movement feels intuitive and enjoyable, with clear sightlines, welcoming paths, and a mix of lively and quiet zones.
Our transit-oriented development (TOD) approach prioritizes multimodal transportation options that reduce car dependency while enhancing district vitality. We ensure safe, walkable environments and smooth flow that people readily explore.
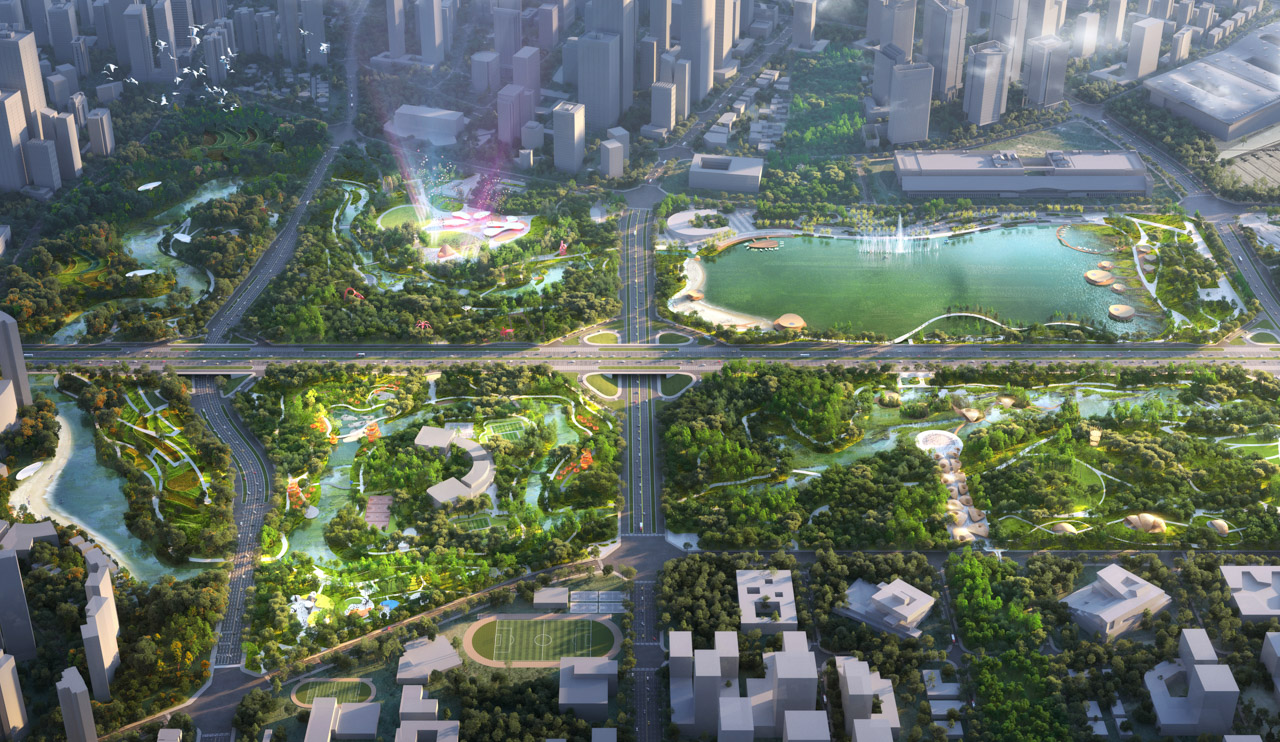
3. Open Space and Sustainability
Parks, plazas, and greenways are fundamental infrastructure for community life. We create systems of interconnected open spaces with a mix of uses that promote healthy and sustainable communities.
Our approach is human-centered, blending nature and urban life to enhance wellbeing. By integrating green infrastructure, we develop adaptable and resilient districts that support both people and the environment.
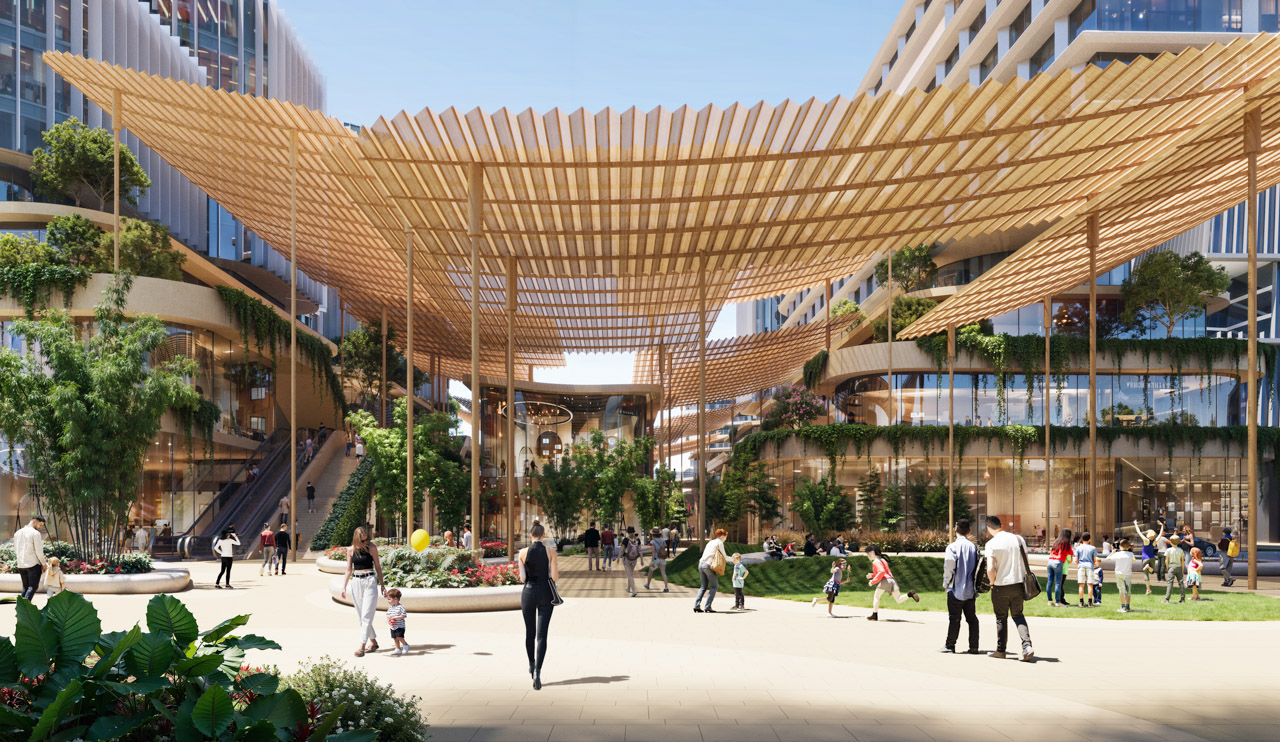
4. Informed Vision to Drive Realization
We specialize in multi-phase master planning that guides long-term district development without losing sight of the big vision. Our community-informed planning approach emphasizes co-creation with our clients, community members, and stakeholders. Our process balances early activation alongside bold transformation, building scalable momentum and delivering short and long-term value. We prioritize operational continuity, community engagement, and flexible strategies that adapt as needs and opportunities evolve, ensuring a smooth path to a vibrant, fully realized mixed-use district.
AT ROW DTLA, the placemaking experience drives 91% retail occupancy compared to just 65% in comparable districts.
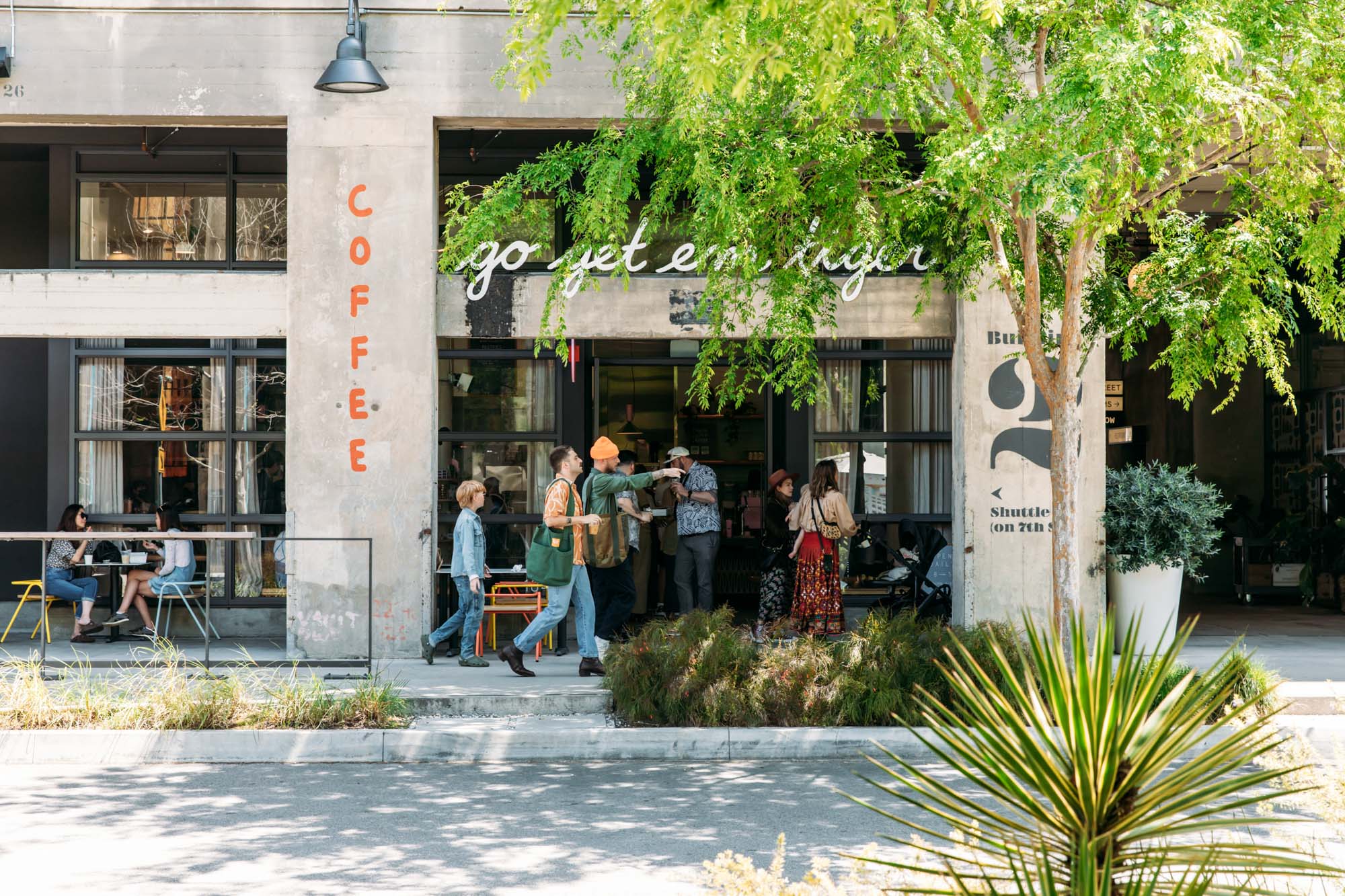
ROW DTLA
Selected Projects
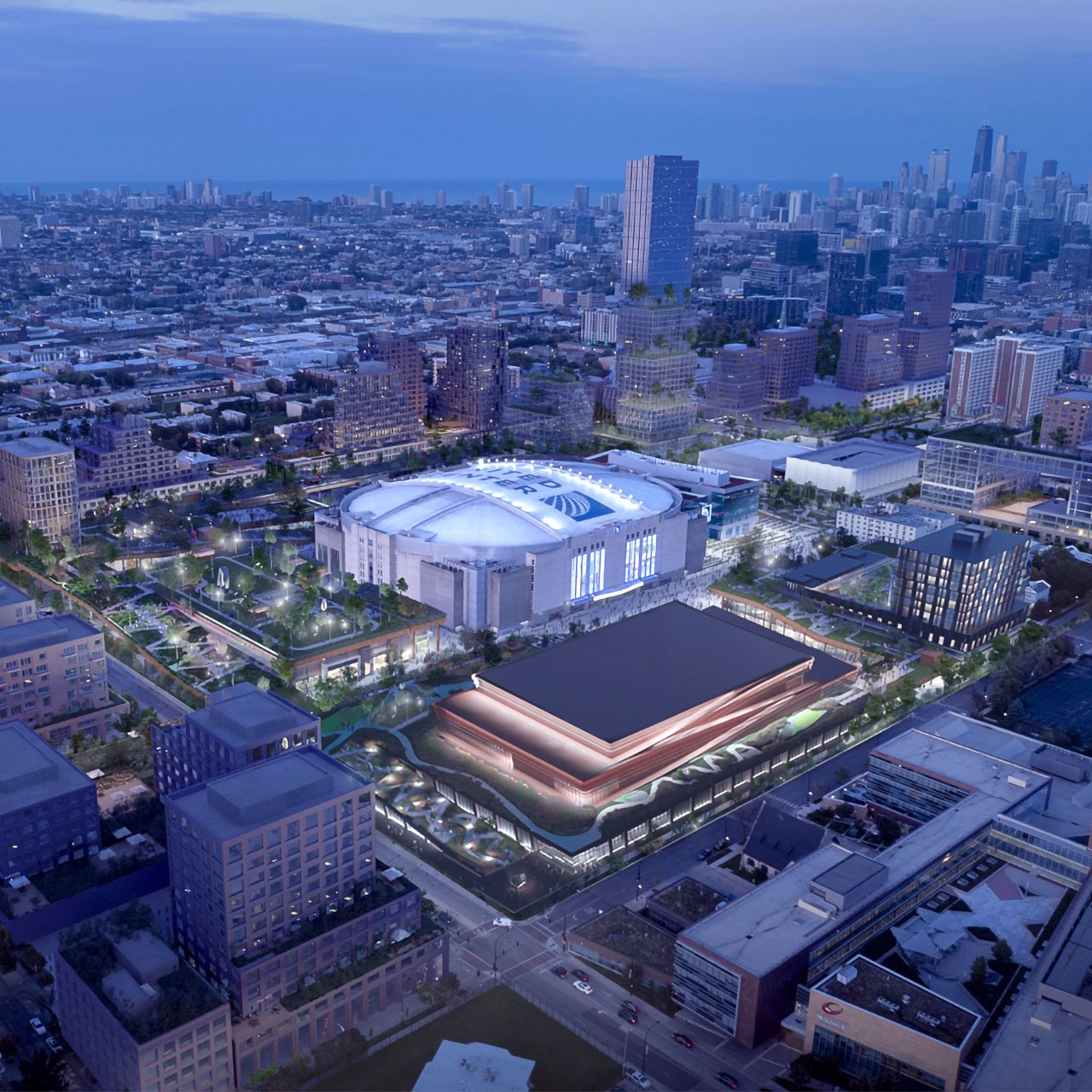
Sports Districts
We transform sports venues and their mixed-use districts into thriving 365-day destinations where a sense of community extends beyond game day.
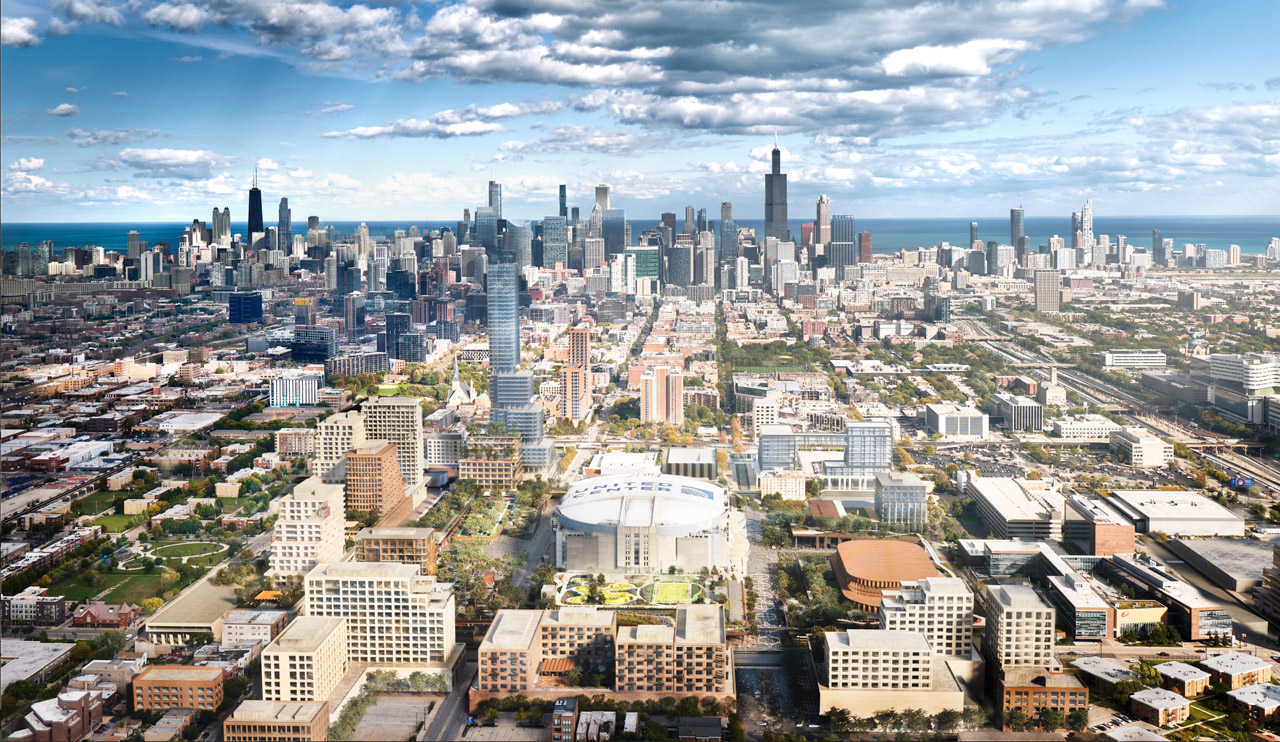
Anchored by the United Center, this arena-oriented development will restitch the surrounding neighborhoods and provide world-class retail, living, and open space for Chicago’s West Side.
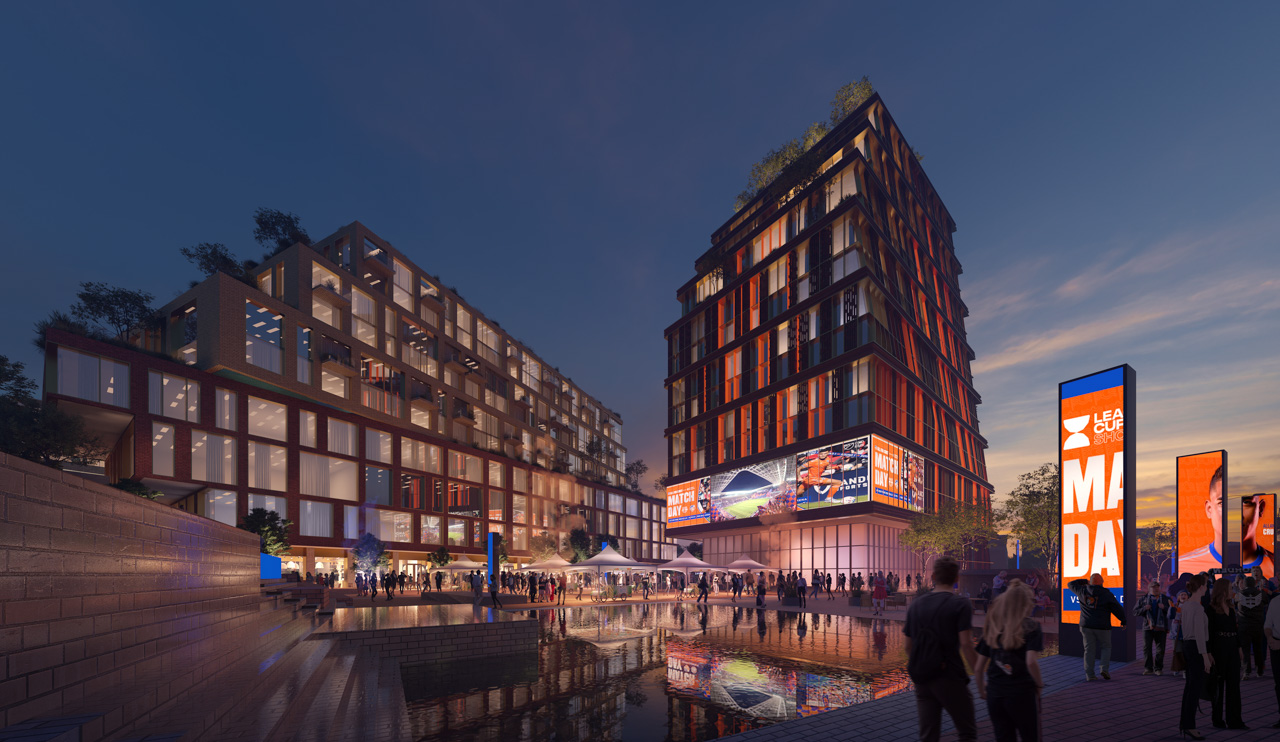
A $300M stadium-anchored mixed-use neighborhood that introduces complementary modern amenities and public spaces.
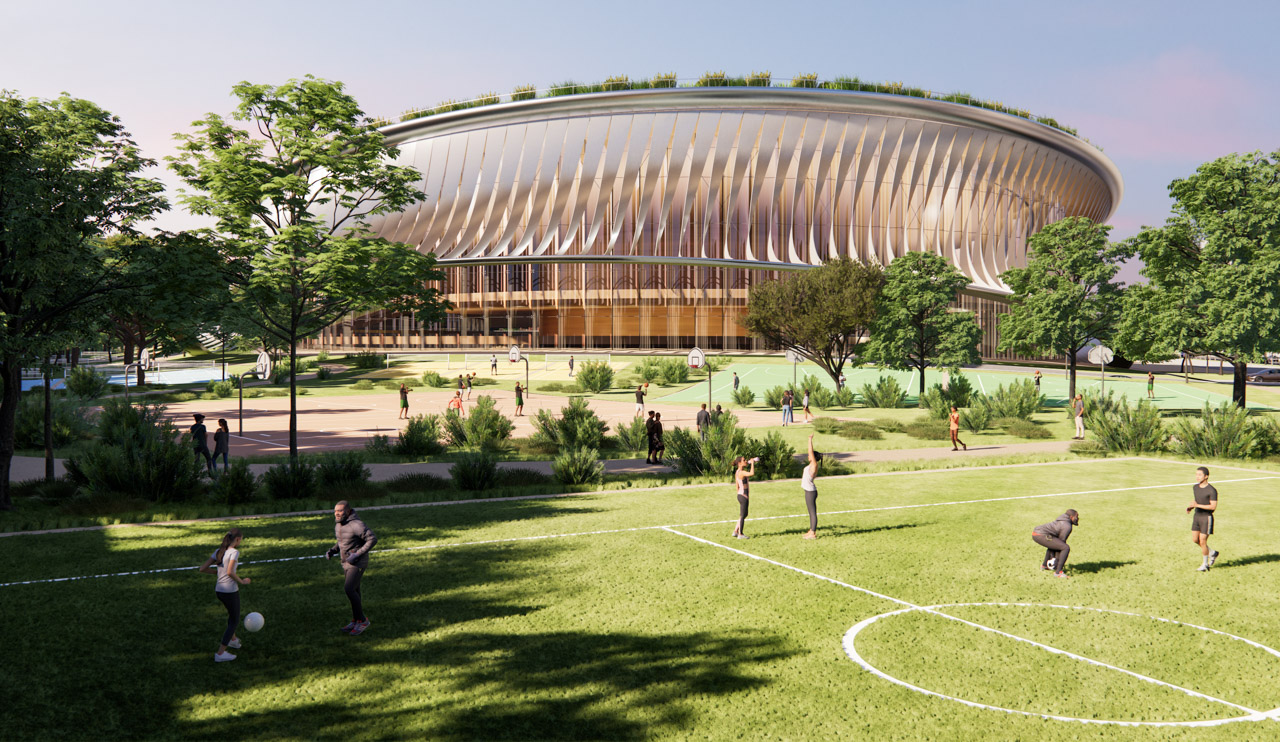
Pingshan Sports Park
An innovative approach to sports facility design in eastern Shenzhen that dissolves traditional boundaries, allowing athletic infrastructure to blend into the surrounding urban fabric.
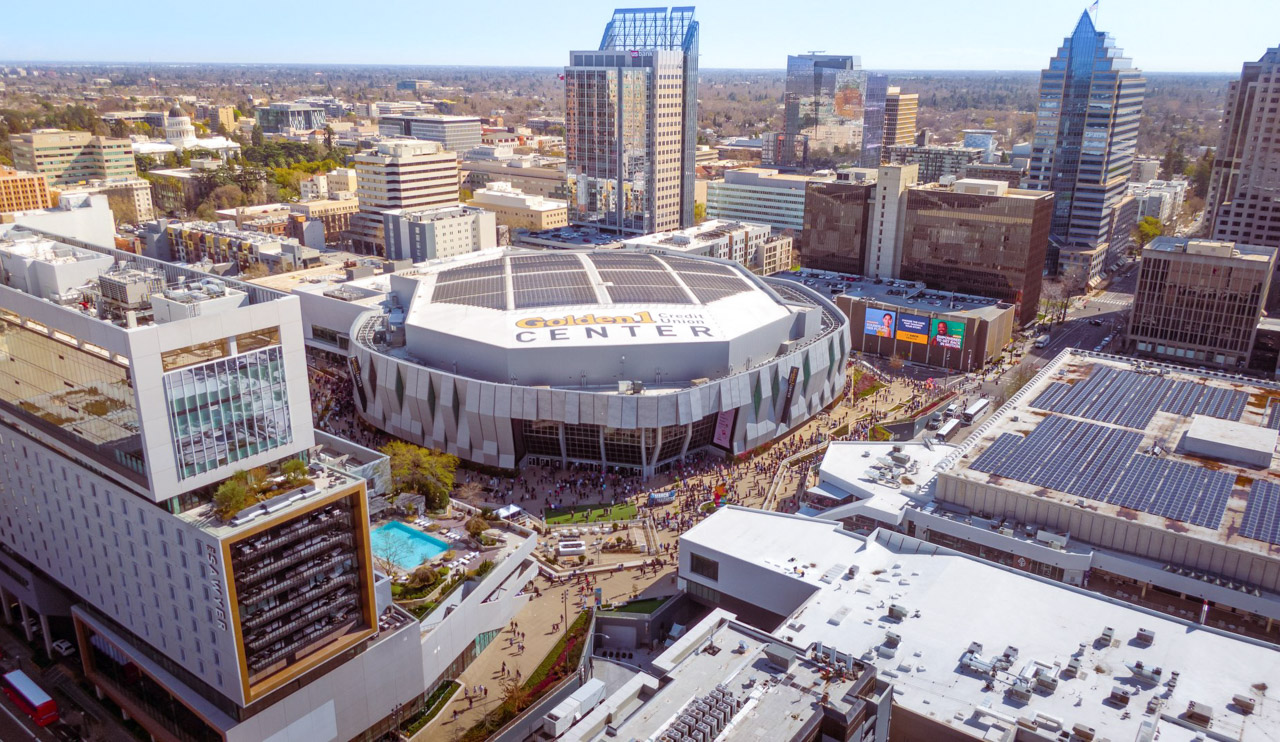
A 16-story, 590,000 sq. ft. mixed-use tower that complements the Sacramento Kings arena through integrated retail and a connected plaza.
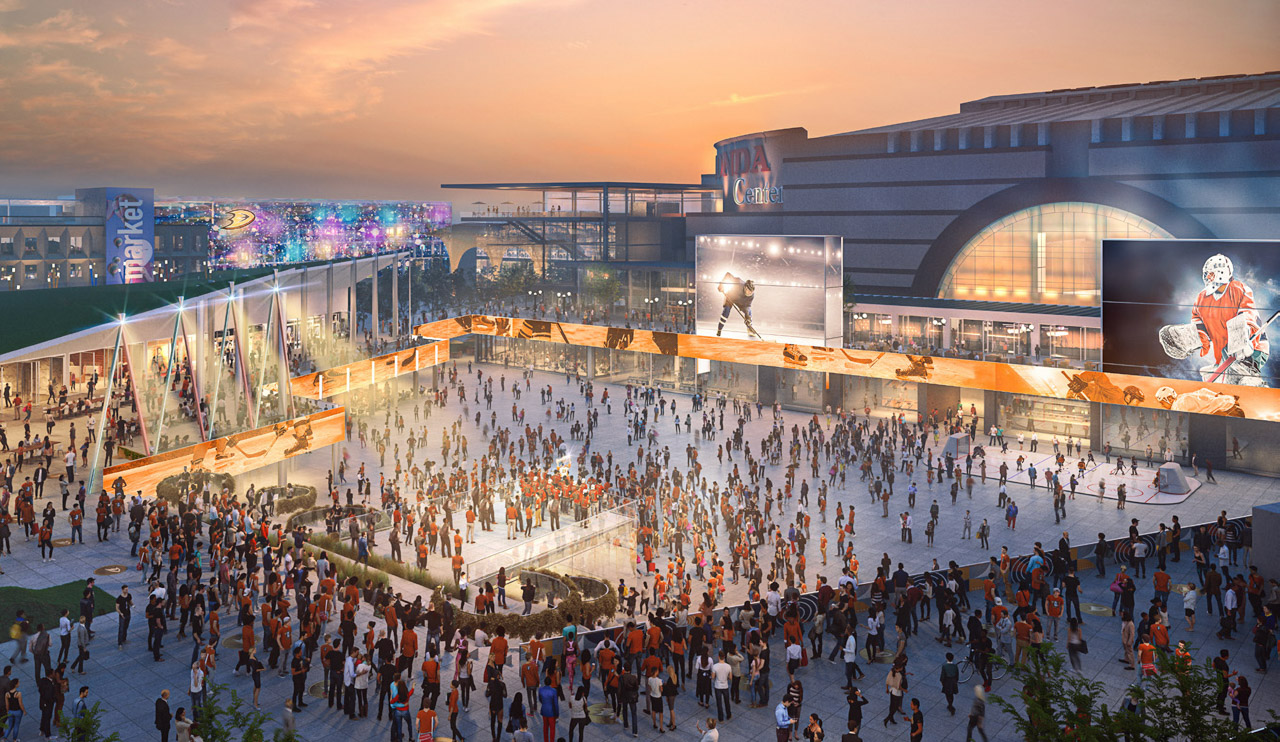
ocV!BE
A transformative $3B, 95-acre mixed-use district featuring four distinct public plazas, an intimate 5,700-seat performance venue, and a vibrant marketplace surrounding the stadium.
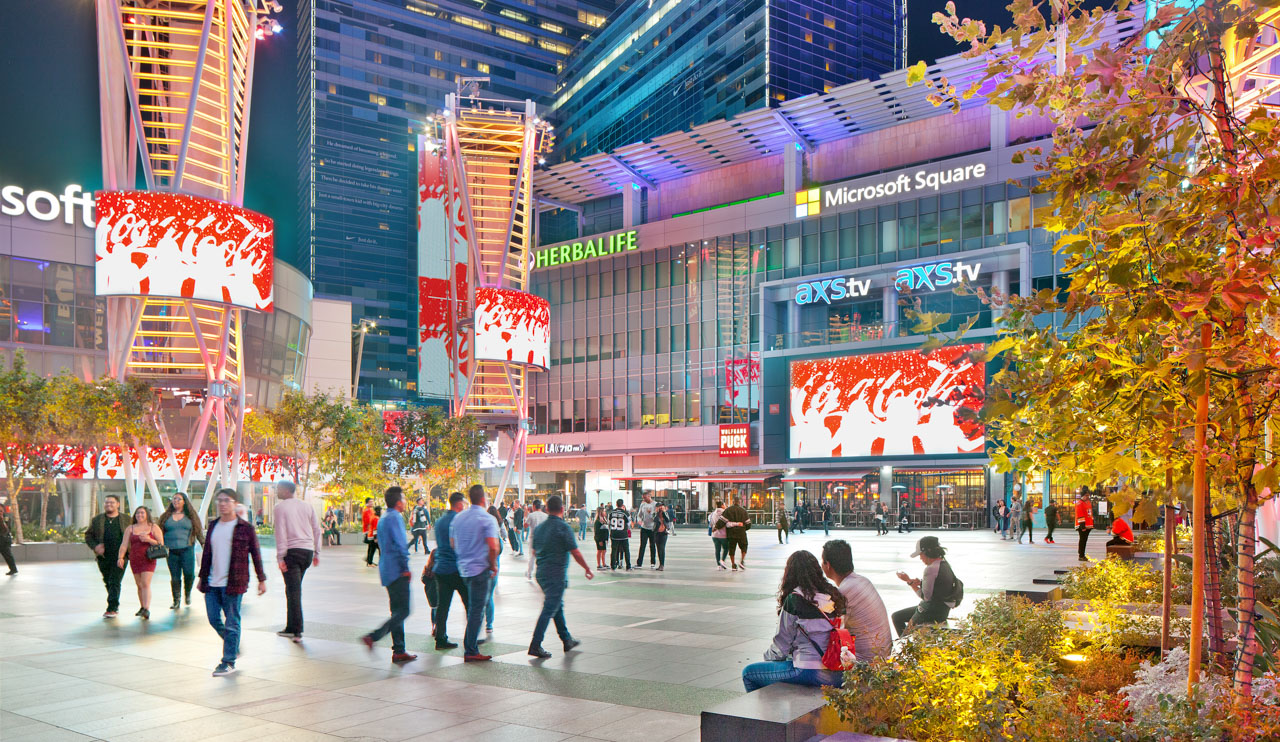
Peacock Place at L.A. Live
A reimagined plaza adjacent to Crypto.com Arena that converts a vehicle-dominated space into a dynamic urban town square where community gatherings and events buzz.