A Regenerative Neighborhood for Chicago’s West Side
The 1901 Project marks a major transformation for Chicago’s West Side—a $7 billion investment over the next decade that combines state-of-the-art urban design with a focus on ecological revitalization, social cohesion, and long-term resilience. At its core lies the United Center—a vibrant hub hosting over 200 events a year and home to the Chicago Bulls and Blackhawks.
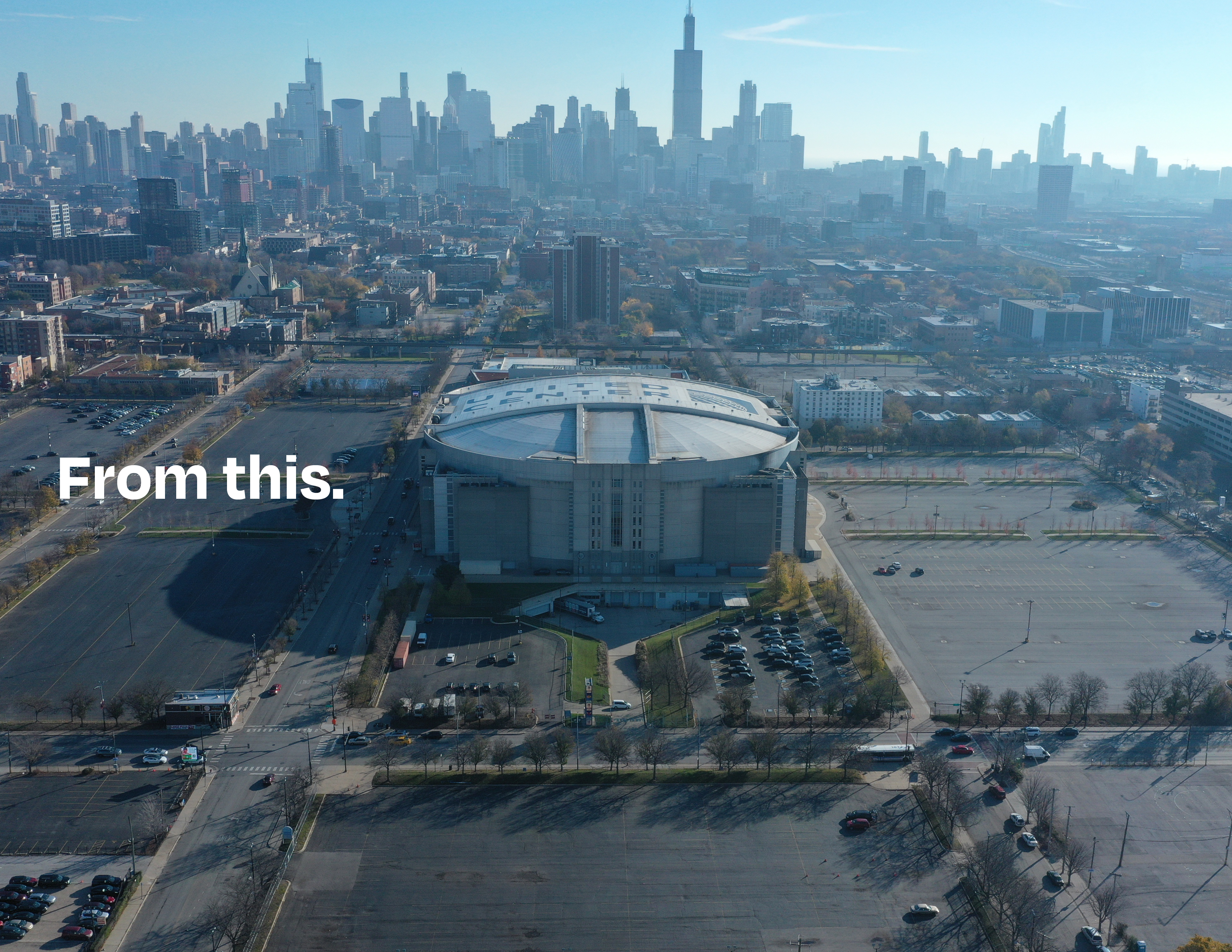
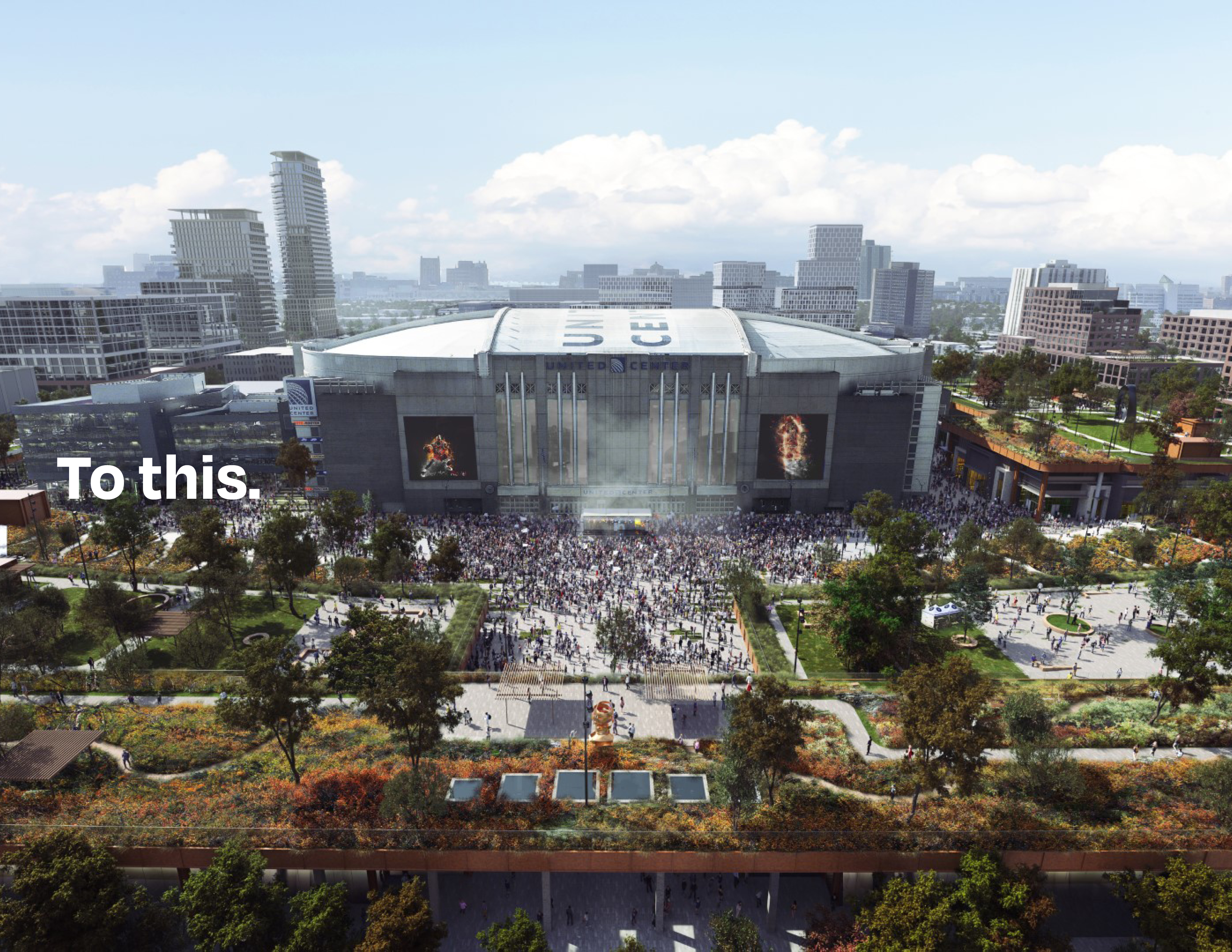
The United Center today and its future vision through The 1901 Project.
Centered around the energy and influence of the United Center, this bold new vision for urban regeneration places both people and nature at its heart, reimagining city life through an eco-positive lens. As urban challenges such as climate change and social inequality become more urgent, The 1901 Project represents a vision of hope and innovation in city planning. By reimagining urban space, the project sets a new standard for how cities can evolve in response to change.
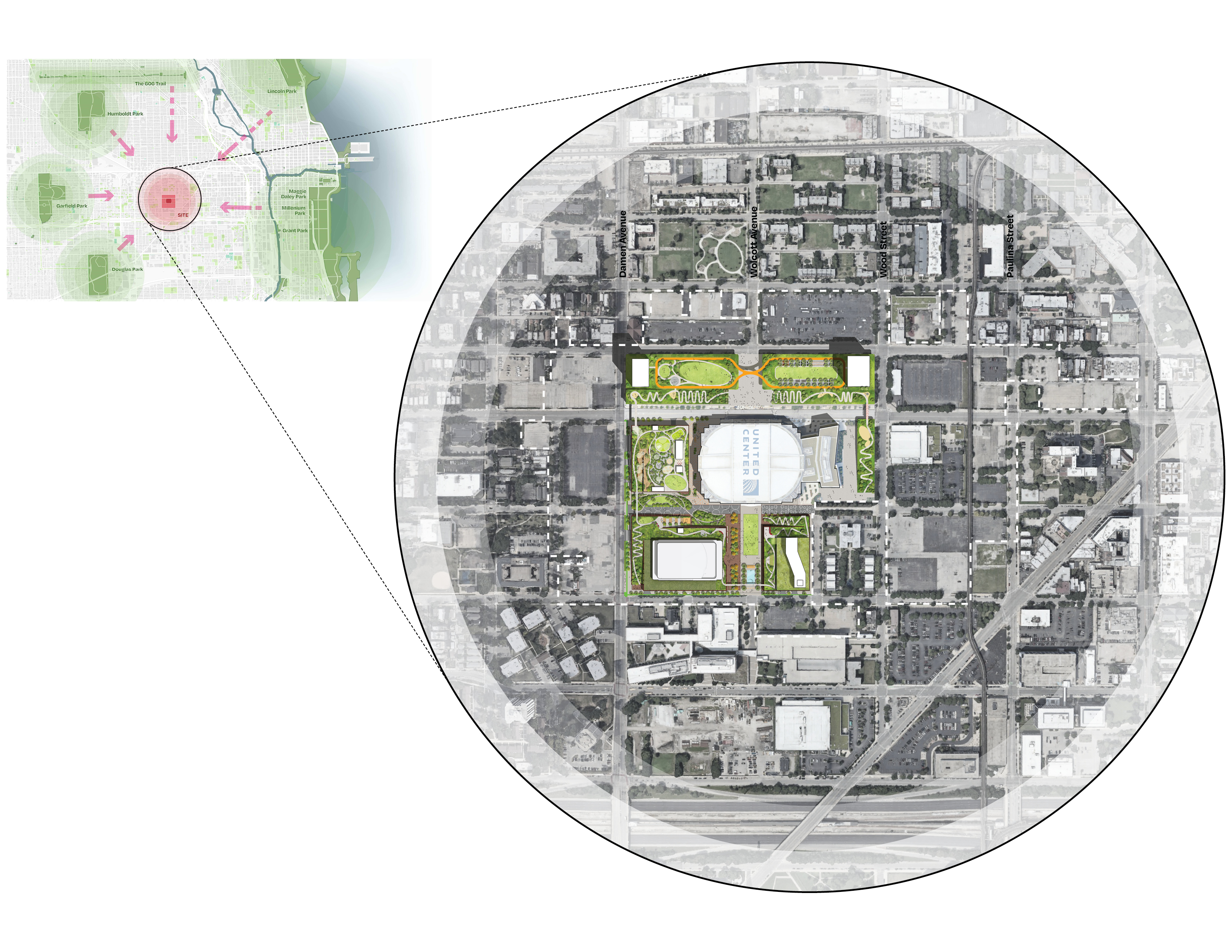
A neighborhood aligning with Chicago's motto 'Urbs in Horto' City in a Garden
It embodies the vision of a transformative and thriving neighborhood, representing the shift from sustainability to true regeneration, where both ecological and social systems are not only restored but will continually evolve. The United Center, long a landmark for entertainment, will become the heart of the city—connecting surrounding neighborhoods to nature, culture, and one another.
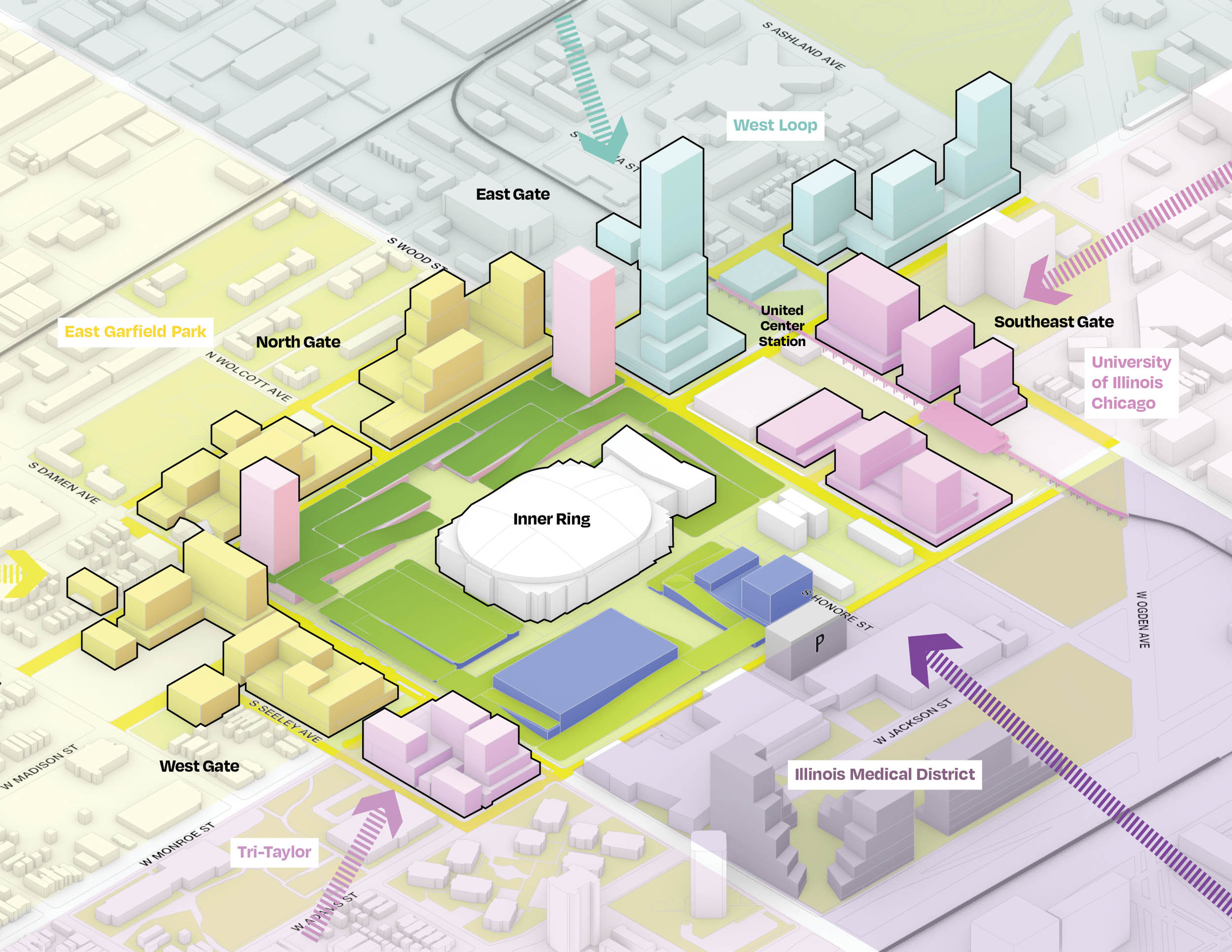
Reconnecting neighborhoods through strategic development zones
High-performance building systems aim to reduce environmental impact across buildings. Living roofs support energy efficiency and sustain climate adaptation, contributing to a development that is both environmentally responsive and forward-thinking.
The project has the potential to generate renewable energy annually—energy that could directly power the United Center and surrounding developments, supporting district-wide decarbonization.
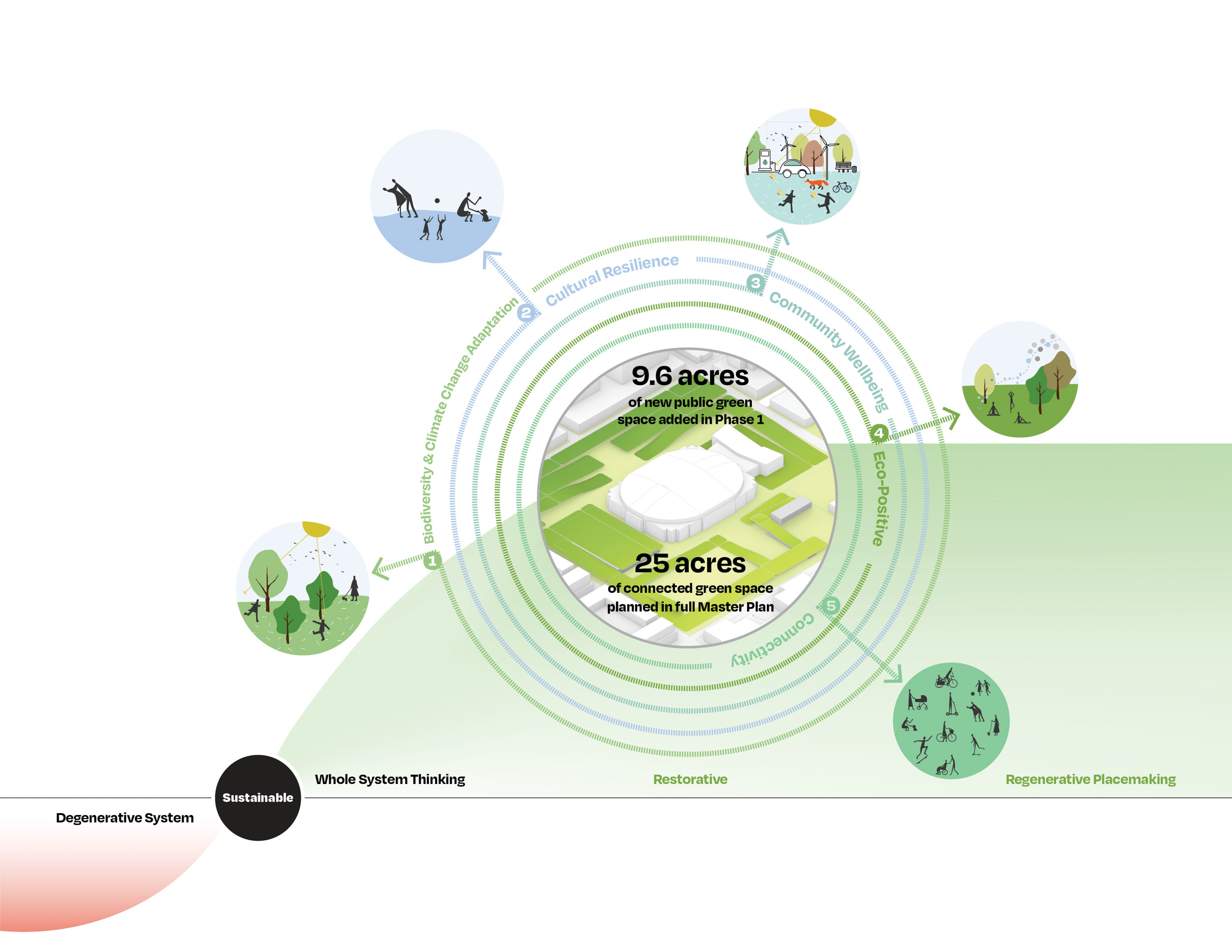
Sustainable Strategies Diagram: Regenerative Placemaking
Community-Focused Urban Transformation
At its heart, The 1901 Project is about building community fostering economic opportunity and developing a neighborhood of choice for this generation and the next. The design prioritizes open, accessible public spaces and an inclusive neighborhood. With approval to potentially develop more than 9,000 residential units—20% of them affordable—the project will support a diverse and thriving community.
A mix of residential, retail, office, and entertainment spaces, anchored by extensive public parks and recreational areas, will provide ample opportunities for local residents to connect and engage with one another. This project also seeks to preserve the historical fabric of the West Side, aiming to incorporate historic pedestrian scale and street life into the design to foster a strong sense of identity and belonging. It’s envisioned as a place where people come together to celebrate their shared heritage while embracing the future, creating a vibrant community for generations to come.
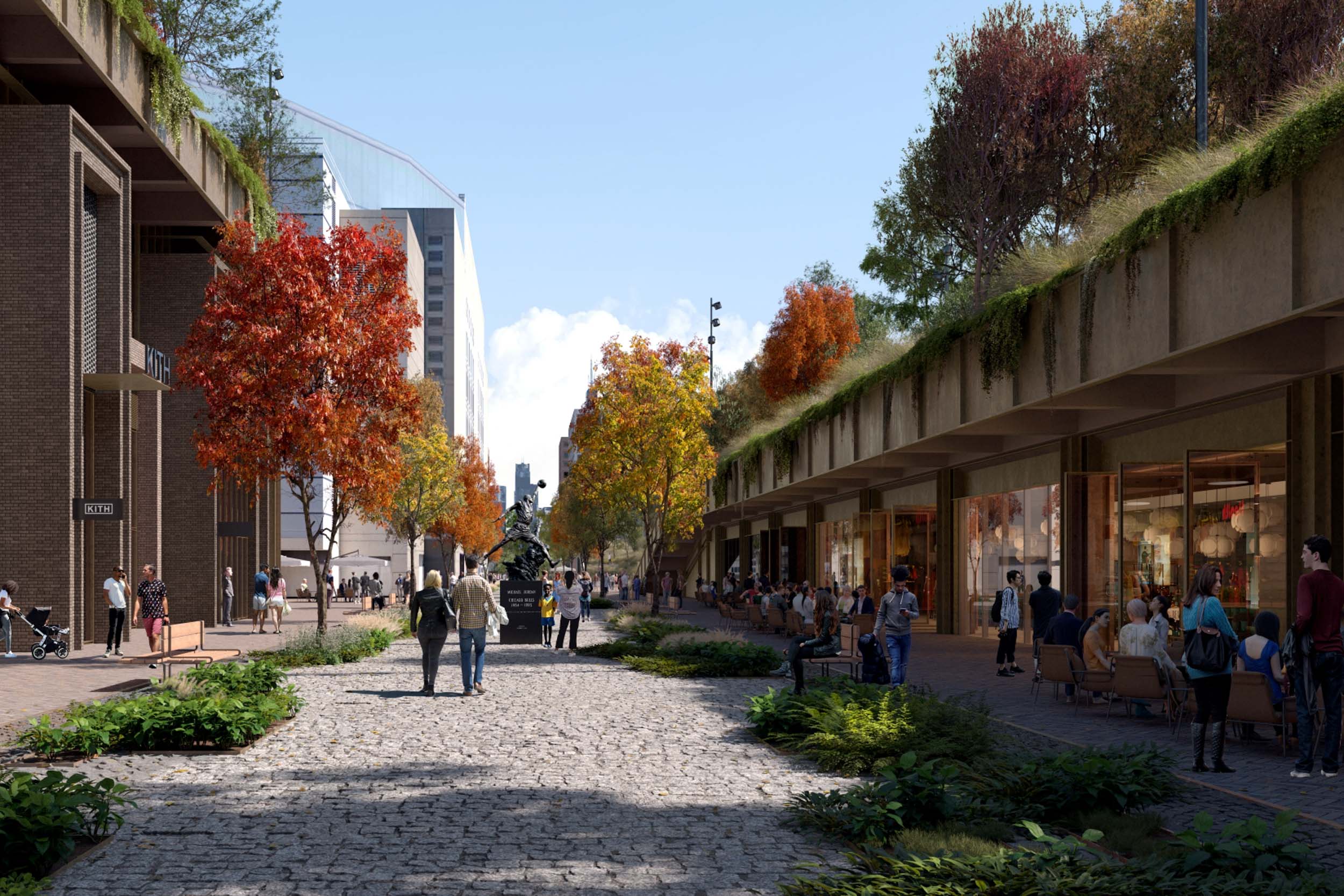
Built without gates or admission fees, The 1901 Project extends and connects the neighborhood
A New Green Heart for Chicago
An innovative landscape strategy will create green networks that connect the city to nature while celebrating the unique character of the West Side. Living roofs planted with native flora and pollinator corridors will support biodiversity, reduce heat island effects, and create healthier environments for residents and visitors alike. These roofs—capable of retaining up to 90% of rainfall and reducing runoff by up to 60%—will enhance water management and help lower surface temperatures by as much as 40°C.
The master plan extends these ecological benefits through a comprehensive approach to habitat creation and restoration. Biodiversity corridors, wildlife protection, and nature-based solutions that enhance urban resilience. The integration of native species, green infrastructure, and ecologically conscious landscaping aims to support the local ecosystem and promote long-term ecological vitality across the neighborhood.
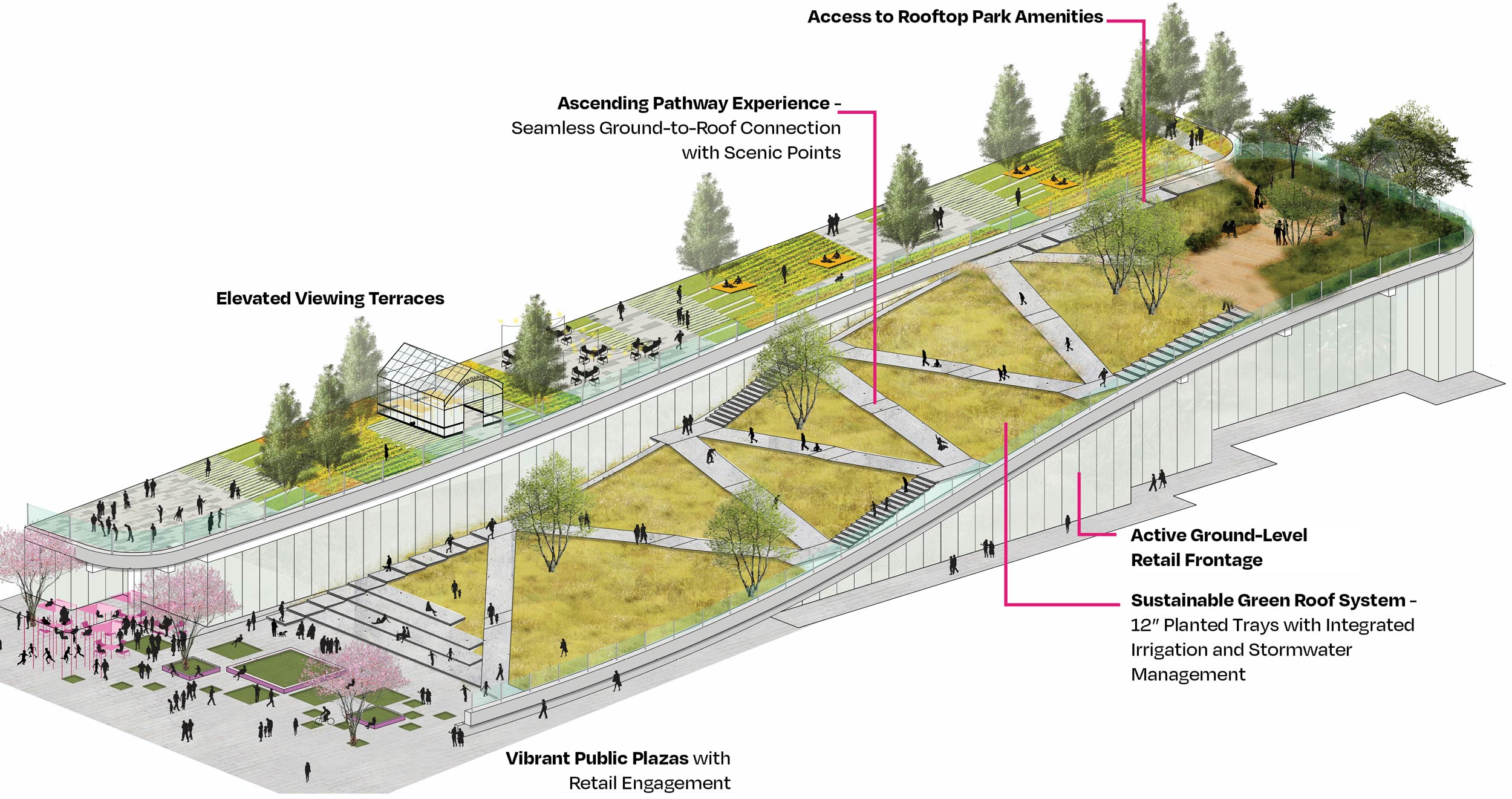
Elevated Urban Park: Multi-level Community Experience
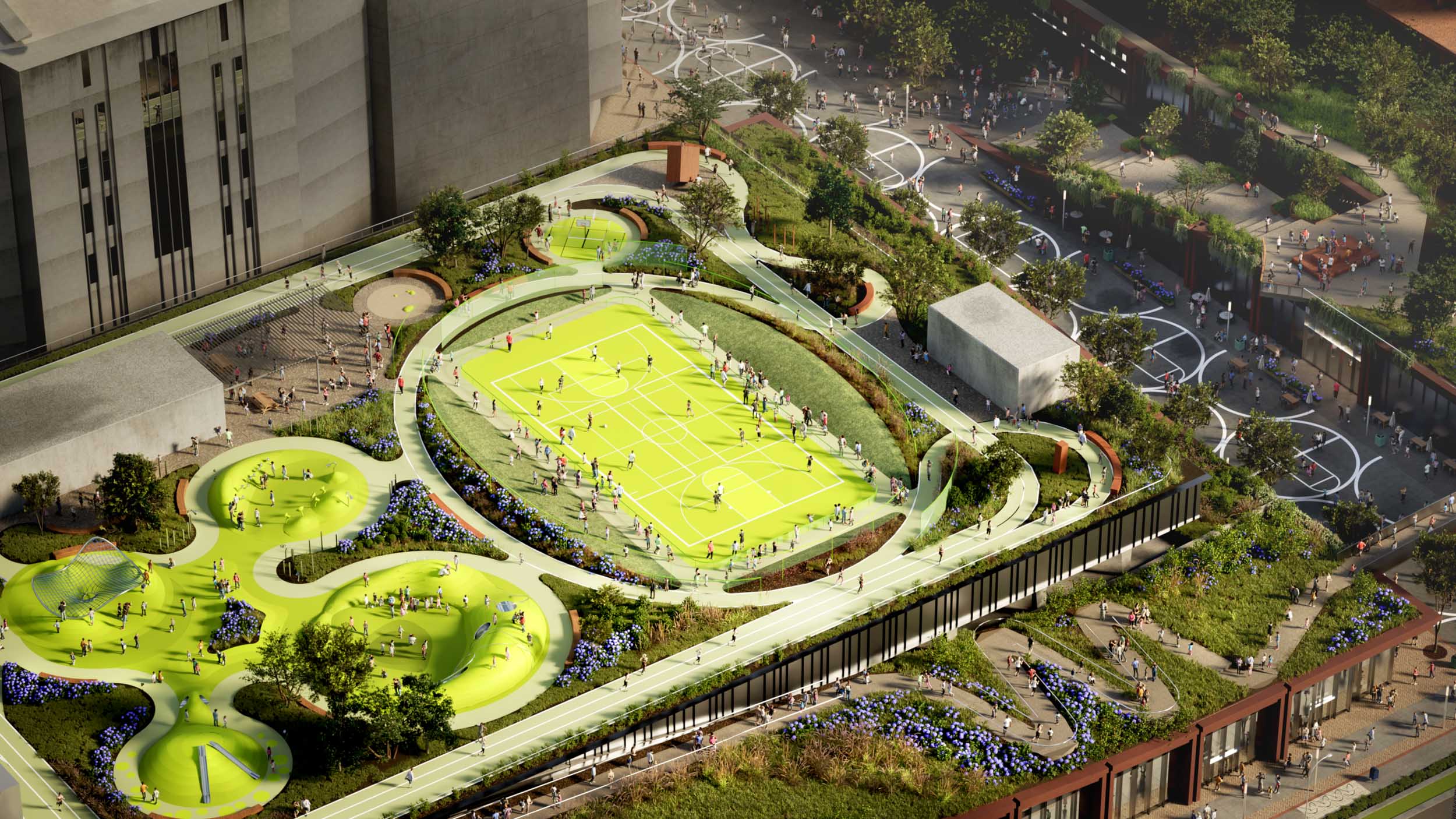
Elevating the Landscape: Making Space for People Over Cars
Enhancing Wellness
Designed with a human-centric approach, The 1901 Project prioritizes the health and well-being of all. It creates a wellness-driven experience through high-quality air, acoustics, and visual environments, alongside spaces that promote active lifestyles. Extensive green spaces, sensory-rich design elements, and access to nature contribute to enhanced physical and mental health, fostering a higher quality of life. Focused on year-round activation, this urban transformation has earned enthusiastic community support, particularly by amplifying youth voices and encouraging diverse community engagement.
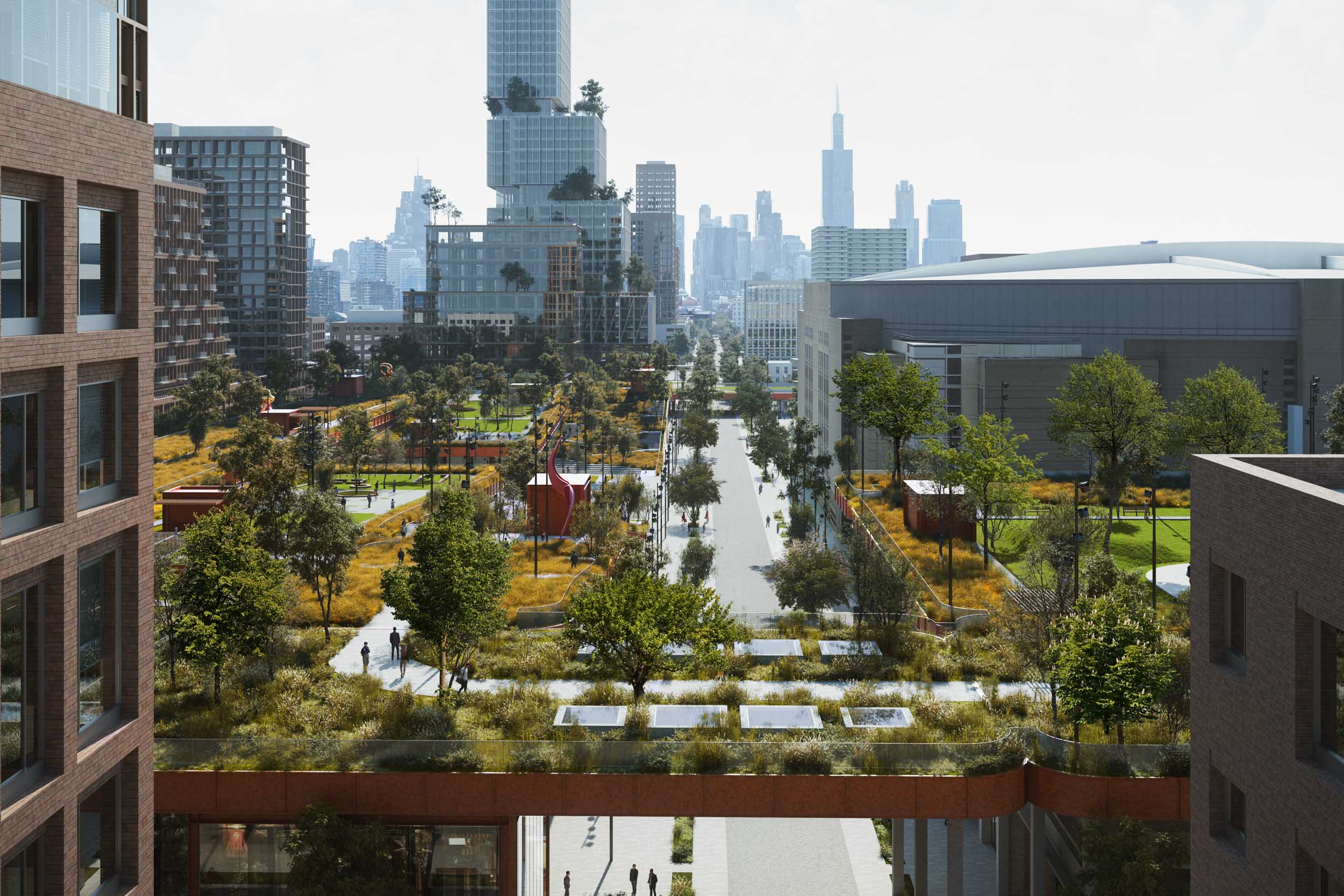
Reimagining stadium-anchored development as an integrated community for Chicago's West Side
Promoting Green Mobility & Connectivity
Green connectivity is a central element of the development, featuring pedestrian-friendly streets, EV charging stations, and improved access to public transit—including a potential new transit stop. The design emphasizes universal accessibility, helping to transform the West Side into a more walkable, connected, and safer place to live and work. Shifting from a car-centric model to a people-first urban space, the project introduces pedestrian-friendly paseos and slow streets that significantly improve safety.
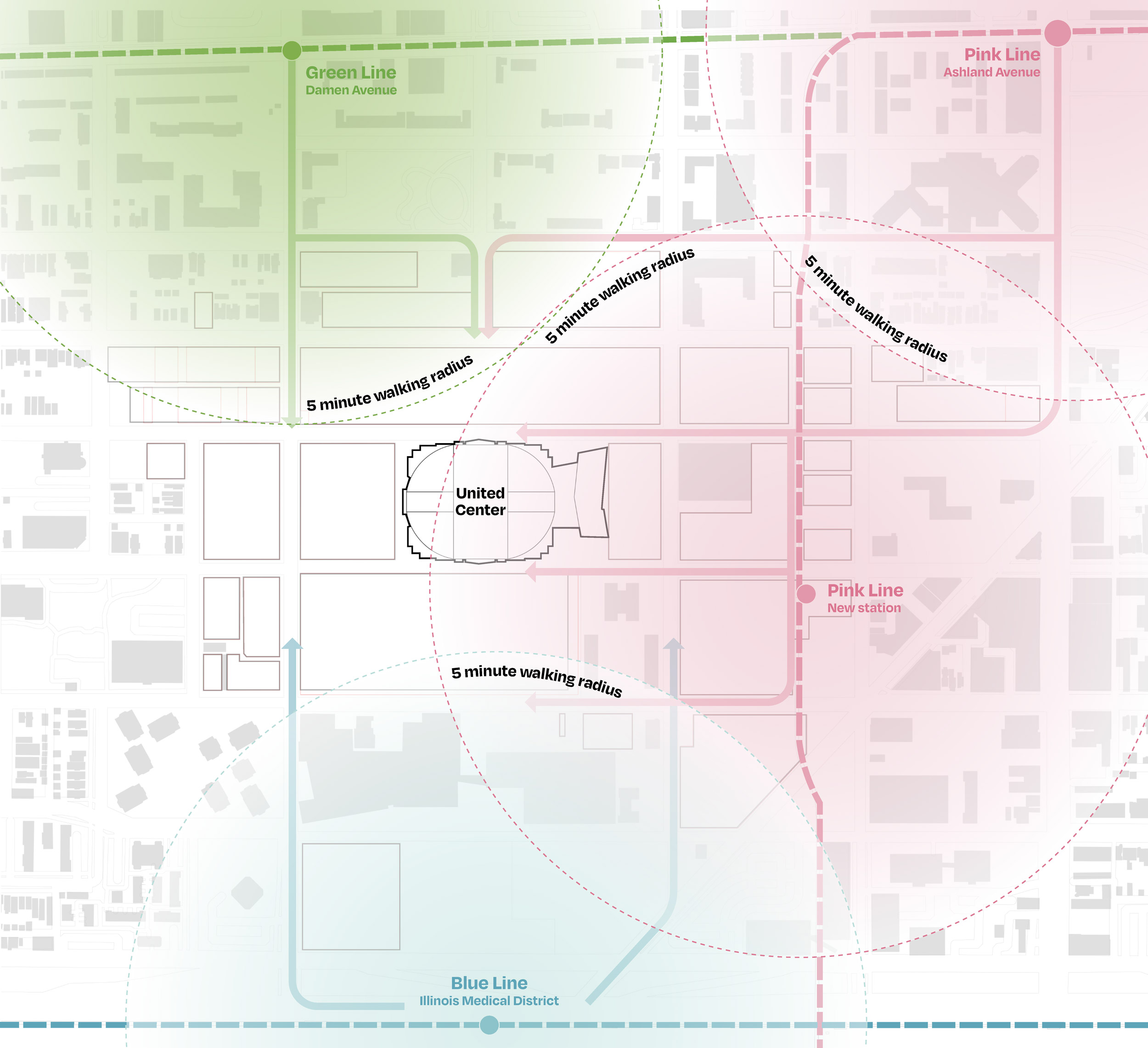
Transit Walkability Diagram
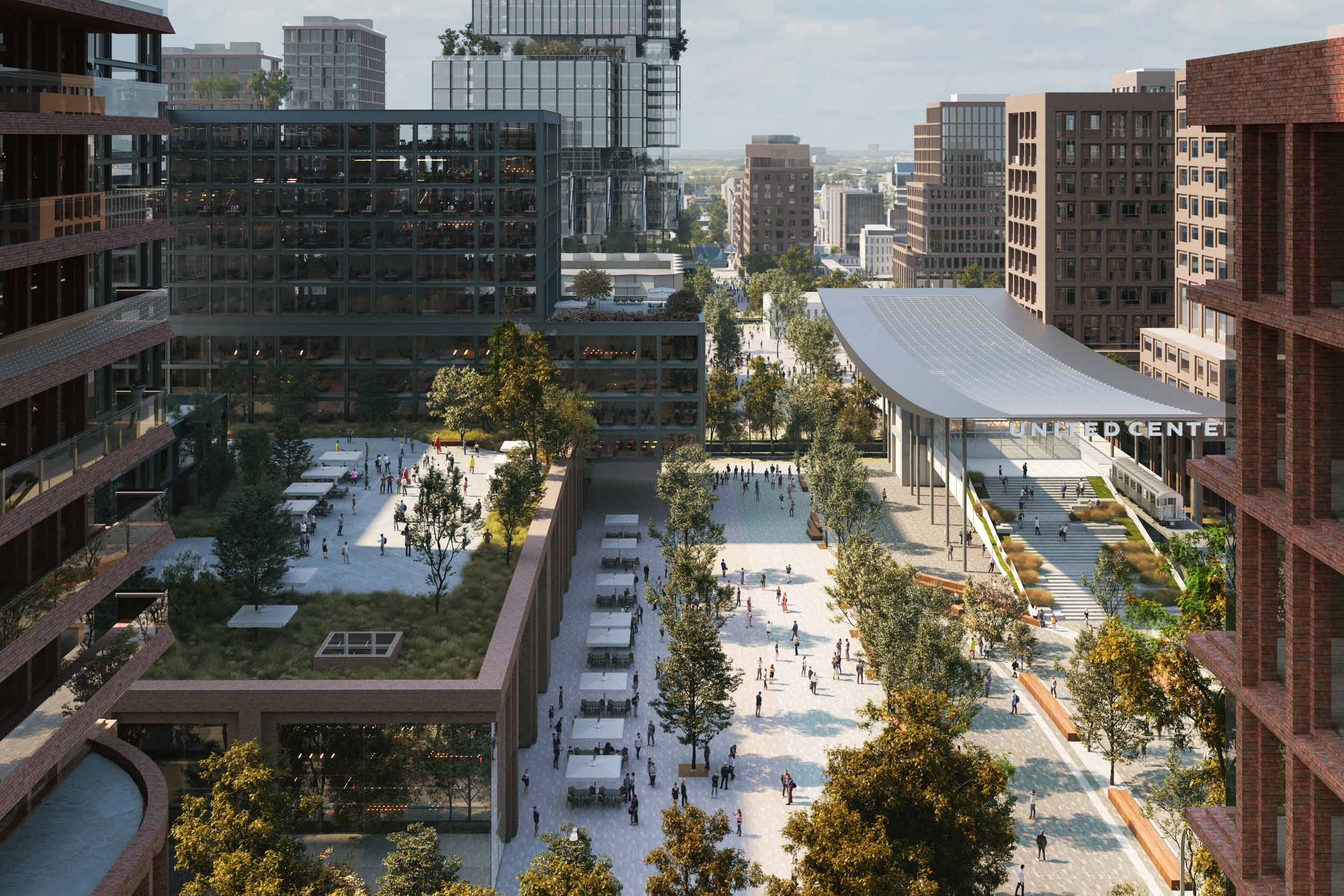
Transit-Oriented Neighborhood: New Transit Station and enhanced pedestrian connections transform the West Side into a walkable destination
Project Collaborators
Client: United Center Joint Venture
Master Plan, Phase I Architect, Urban Design: RIOS
Landscape Architect: Field Operations
Landscape AOR: Site Design
Theater Consultant: Theatre Projects
Acoustic Consultant: Kirkegaard
MEPT, Sustainability: ME Engineers
Structural Engineer: MKA
Façade & Waterproofing: Thornton Tomasetti
Vertical Trans & Façade Access and Maintenance: Lerch Bates
Civil Engineer: HBK Engineering, LLC
Code Consultant: Forza
Environmental Analysis: RWDI
Transportation Engineer: TYLin
Parking: Desman
Consultant, Sustainability (Masterplan): Buro Happold
Consultant, Lighting (Masterplan): LightSwitch
Consultant, Market Study (Masterplan): HR+A